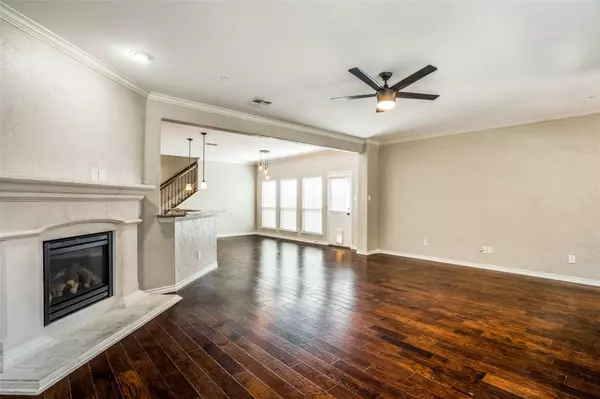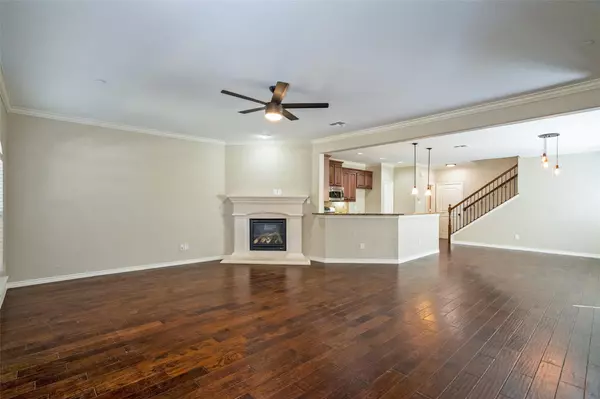For more information regarding the value of a property, please contact us for a free consultation.
8709 Papa Trail Mckinney, TX 75070
Want to know what your home might be worth? Contact us for a FREE valuation!

Our team is ready to help you sell your home for the highest possible price ASAP
Key Details
Property Type Townhouse
Sub Type Townhouse
Listing Status Sold
Purchase Type For Sale
Square Footage 2,237 sqft
Price per Sqft $183
Subdivision Hemingway At Craig Ranch Ph 2
MLS Listing ID 20141838
Sold Date 11/09/22
Style Traditional
Bedrooms 3
Full Baths 2
Half Baths 1
HOA Fees $340/mo
HOA Y/N Mandatory
Year Built 2011
Annual Tax Amount $5,640
Lot Size 2,178 Sqft
Acres 0.05
Property Description
Spectacular 3 bedroom, 2.5 bathroom, two-story townhome tucked away in the heart of Craig Ranch! MOVE-IN READY open floor plan with all hard flooring in downstairs living & dining, stucco fireplace, granite countertops, SS appliances, gas stovetop, pantry, abundance of counter space & hightop breakfast bar! Natural lighting showcases all new paint and decorative lighting! Downstairs complete with half bath and access to gated outdoor patio. Wrought iron staircase leads to upstairs loft w. all new carpet throughout. XL primary bedroom features front facing balcony, en suite bathroom with garden tub, dual sinks and separate walk-in shower. Large walk-in closet with built-in shelving and additional linen closet. Secondary bedrooms share full bath w. shower tub combo. Full size washer dryer utility room on same level as bedrooms. Exemplary Frisco ISD!! Neighborhood offers community club house, pool, gym, park, walking trails, minutes from TPC, convenient to shopping & SRT! Don't miss it!
Location
State TX
County Collin
Community Club House, Community Pool, Curbs, Fitness Center, Park, Pool, Sidewalks
Direction Please use GPS for best results.
Rooms
Dining Room 1
Interior
Interior Features Built-in Features, Cable TV Available, Decorative Lighting, Double Vanity, Eat-in Kitchen, Granite Counters, High Speed Internet Available, Loft, Pantry, Walk-In Closet(s)
Heating Central, Electric, Fireplace(s)
Cooling Ceiling Fan(s), Central Air, Electric
Flooring Carpet, Ceramic Tile, Wood
Fireplaces Number 1
Fireplaces Type Living Room, Wood Burning
Appliance Dishwasher, Disposal, Gas Range, Microwave, Plumbed For Gas in Kitchen, Vented Exhaust Fan
Heat Source Central, Electric, Fireplace(s)
Laundry Electric Dryer Hookup, Utility Room, Full Size W/D Area, Washer Hookup
Exterior
Exterior Feature Balcony, Uncovered Courtyard
Garage Spaces 2.0
Fence Gate, Wrought Iron
Community Features Club House, Community Pool, Curbs, Fitness Center, Park, Pool, Sidewalks
Utilities Available Alley, Cable Available, City Sewer, City Water, Community Mailbox, Concrete, Curbs, Electricity Connected, Sidewalk
Roof Type Composition
Garage Yes
Building
Lot Description Few Trees, Interior Lot, Landscaped, Sprinkler System, Subdivision
Story Two
Foundation Slab
Structure Type Brick,Rock/Stone
Schools
School District Frisco Isd
Others
Ownership See Agent
Acceptable Financing Cash, Conventional, FHA, VA Loan
Listing Terms Cash, Conventional, FHA, VA Loan
Financing Conventional
Read Less

©2024 North Texas Real Estate Information Systems.
Bought with Steve Obenshain • RE/MAX Dallas Suburbs
GET MORE INFORMATION




