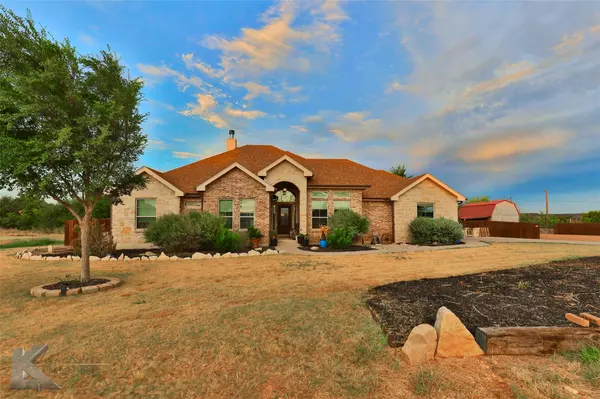For more information regarding the value of a property, please contact us for a free consultation.
141 Lunar View Drive Tuscola, TX 79562
Want to know what your home might be worth? Contact us for a FREE valuation!

Our team is ready to help you sell your home for the highest possible price ASAP
Key Details
Property Type Single Family Home
Sub Type Single Family Residence
Listing Status Sold
Purchase Type For Sale
Square Footage 2,086 sqft
Price per Sqft $198
Subdivision Mountain Meadow Add
MLS Listing ID 20137904
Sold Date 10/21/22
Style Traditional
Bedrooms 4
Full Baths 2
HOA Y/N None
Year Built 2013
Annual Tax Amount $5,304
Lot Size 1.052 Acres
Acres 1.052
Property Description
Exquisite design and rustic elegance embody this fabulous four-bedroom, custom home, situated on 1 Acre in the highly desired Mountain Meadow subdivision, featuring breathtaking panoramic views! Superior craftsmanship includes, soaring wood ceilings, stone floor to ceiling fireplace highlighted by large picture windows and beautiful wood floors. Impressive chef's kitchen boasts a sprawling granite island, knotty alder cabinetry, stainless appliances and a stylish tiled backsplash. Separate formal dining provides ample seating for entertaining. Master suite embarks recessed beamed ceilings and a spacious, spa-like bath including dual vanities, jetted soaking tub and separate shower along with a walk-in closet! Generously proportioned, split floorplan encompasses spacious bedrooms with ample closet space. Enjoy your evenings relaxing on the covered porch overlooking a large, fenced yard offering a private dog run and small workshop with electricity. Wylie West ISD. This won't last long!
Location
State TX
County Taylor
Direction Hwy 83-84 south to Bell Plains Rd, turn right. Left on Lunar View and home will be on your left.
Rooms
Dining Room 1
Interior
Interior Features Built-in Features, Cathedral Ceiling(s), Chandelier, Decorative Lighting, Granite Counters, High Speed Internet Available, Kitchen Island, Natural Woodwork, Open Floorplan, Pantry, Vaulted Ceiling(s), Walk-In Closet(s)
Heating Central, Electric, Fireplace(s)
Cooling Ceiling Fan(s), Central Air, Electric
Flooring Carpet, Ceramic Tile, Wood
Fireplaces Number 1
Fireplaces Type Insert, Living Room, Metal, Stone, Wood Burning
Appliance Dishwasher, Disposal, Electric Cooktop, Electric Oven, Microwave, Water Softener
Heat Source Central, Electric, Fireplace(s)
Laundry Utility Room
Exterior
Exterior Feature Covered Patio/Porch, Dog Run, Rain Gutters, Storage
Garage Spaces 2.0
Fence Fenced, Wood
Utilities Available Asphalt, Co-op Electric, Co-op Water, Electricity Available, Electricity Connected, Outside City Limits, Overhead Utilities, Septic, Sewer Not Available
Roof Type Composition
Garage Yes
Building
Lot Description Acreage, Cleared, Few Trees, Interior Lot, Landscaped, Lrg. Backyard Grass, Subdivision
Story One
Foundation Slab
Structure Type Brick,Rock/Stone
Schools
School District Wylie Isd, Taylor Co.
Others
Restrictions Deed
Ownership Audrey Dicus
Acceptable Financing Cash, Conventional, FHA, VA Loan
Listing Terms Cash, Conventional, FHA, VA Loan
Financing Conventional
Special Listing Condition Aerial Photo, Deed Restrictions, Survey Available
Read Less

©2024 North Texas Real Estate Information Systems.
Bought with Cheyenne Toliver • Augusta Realtors
GET MORE INFORMATION




