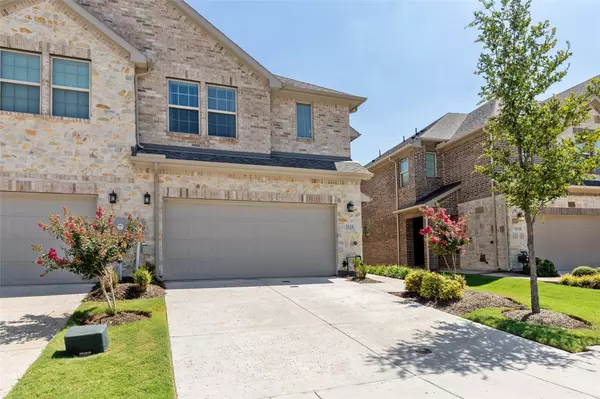For more information regarding the value of a property, please contact us for a free consultation.
5628 Niagara Road The Colony, TX 75056
Want to know what your home might be worth? Contact us for a FREE valuation!

Our team is ready to help you sell your home for the highest possible price ASAP
Key Details
Property Type Townhouse
Sub Type Townhouse
Listing Status Sold
Purchase Type For Sale
Square Footage 2,224 sqft
Price per Sqft $222
Subdivision Village At The Point
MLS Listing ID 20143698
Sold Date 10/14/22
Style Traditional
Bedrooms 3
Full Baths 2
Half Baths 1
HOA Fees $218/mo
HOA Y/N Mandatory
Year Built 2019
Annual Tax Amount $7,973
Lot Size 2,657 Sqft
Acres 0.061
Property Description
QUICK MOVE IN. Come see this stunning, newer townhome that checks all the boxes * Fantastic LOCATION just minutes from 121 access, shopping, restaurants, schools and more * OPEN LIVING SPACE that feels fresh and inviting with extra windows and tons of natural light * White cabinets, quartz countertops, gas cooktop, wall oven and bar seating * Oversized primary suite with double vanity and walk-in closet * Upstairs flex space for game room or second media area * Private, fully fenced yard with covered patio and grass for your pet * HOA maintains all exterior landscaping * The list keeps going! Schedule your private showing today!
Location
State TX
County Denton
Direction From 121, get off at Nebraska Furniture Mart exit and go North on South Colony Blvd. Turn left on Plymouth Dr just before gas station. Turn right on Niagara Road and look for black sign on white post.
Rooms
Dining Room 1
Interior
Interior Features Decorative Lighting, Double Vanity, Eat-in Kitchen, Kitchen Island, Open Floorplan, Pantry, Sound System Wiring, Walk-In Closet(s)
Heating Central, ENERGY STAR Qualified Equipment
Cooling Central Air, ENERGY STAR Qualified Equipment
Flooring Carpet, Luxury Vinyl Plank, Tile
Appliance Dishwasher, Disposal, Electric Oven, Gas Cooktop
Heat Source Central, ENERGY STAR Qualified Equipment
Laundry Full Size W/D Area
Exterior
Exterior Feature Covered Patio/Porch, Rain Gutters
Garage Spaces 2.0
Fence Wood
Utilities Available Asphalt, City Sewer, City Water
Roof Type Asphalt
Garage Yes
Building
Lot Description Landscaped, Sprinkler System
Story Two
Foundation Slab
Structure Type Stone Veneer
Schools
School District Lewisville Isd
Others
Ownership Robertson
Acceptable Financing Cash, Conventional, FHA, VA Loan
Listing Terms Cash, Conventional, FHA, VA Loan
Financing Conventional
Read Less

©2024 North Texas Real Estate Information Systems.
Bought with Estrella Bayona • Gilchrist & Company
GET MORE INFORMATION




