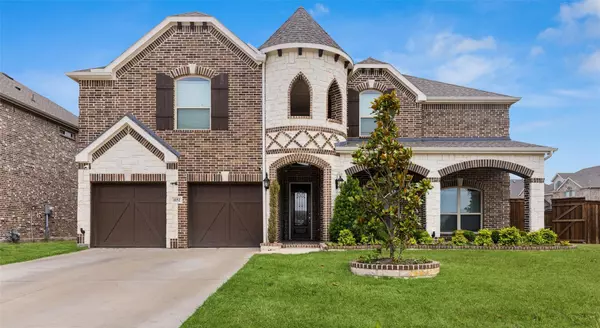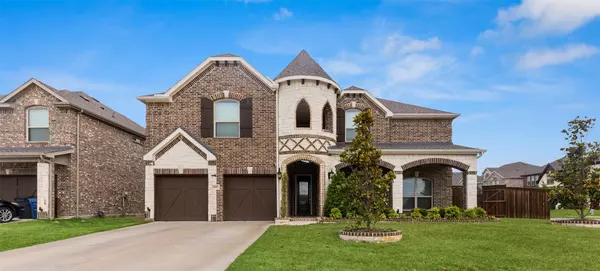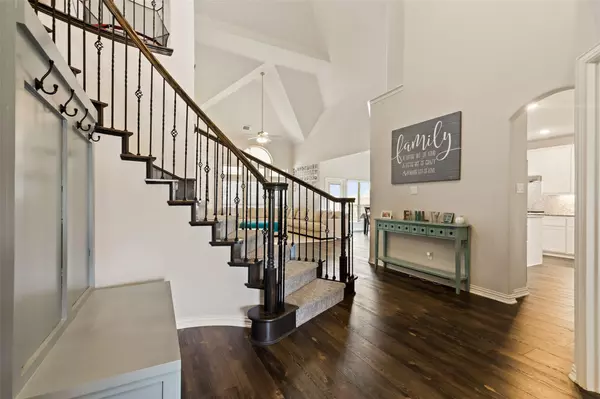For more information regarding the value of a property, please contact us for a free consultation.
1152 Flamingo Road Forney, TX 75126
Want to know what your home might be worth? Contact us for a FREE valuation!

Our team is ready to help you sell your home for the highest possible price ASAP
Key Details
Property Type Single Family Home
Sub Type Single Family Residence
Listing Status Sold
Purchase Type For Sale
Square Footage 4,345 sqft
Price per Sqft $144
Subdivision Grayhawk Add
MLS Listing ID 20053423
Sold Date 09/26/22
Style Traditional
Bedrooms 6
Full Baths 4
HOA Fees $40/ann
HOA Y/N Mandatory
Year Built 2019
Annual Tax Amount $10,716
Lot Size 9,104 Sqft
Acres 0.209
Property Description
Fabulous newer construction home in the peaceful Grayhawk Community near the brand new Johnson Elementary in award winning FISD. With custom features and upgrades throughout this 2-story home, it includes all the amenities you can hope for. Greeted by a grand two story entrance way with stunning staircase open to the family room, kitchen and dining. Expansive bedrooms with generous closet space, two living rooms, formal dining, dedicated office, theater room all combining sophistication with contemporary design. Some upgrades include: dedicated office with Cat-6 , luxury vinyl plank floors, stainless appliances include double ovens, gas cooking range, pot filler; granite counters, stone finished gas fireplace, covered front porch, covered back patio with gas fireplace, extended concrete slab, and large backyard all situated on a on a corner lot. Video tour and drone footage available in virtual tour link. Back on the market due to the Buyer not maintaining employment.
Location
State TX
County Kaufman
Community Community Pool, Curbs, Playground, Pool
Direction From 548 turn onto Little Gull drive, continue to the first stop sign, turn left onto Flamingo Drive, home is on the right, corner of Flamingo and Meadowlark.
Rooms
Dining Room 2
Interior
Interior Features Chandelier, Decorative Lighting, Double Vanity, Eat-in Kitchen, Flat Screen Wiring, Granite Counters, High Speed Internet Available, Kitchen Island, Natural Woodwork, Open Floorplan, Pantry, Smart Home System, Sound System Wiring, Vaulted Ceiling(s), Walk-In Closet(s), Wired for Data
Heating ENERGY STAR Qualified Equipment
Cooling Central Air, Electric, ENERGY STAR Qualified Equipment
Flooring Luxury Vinyl Plank
Fireplaces Number 1
Fireplaces Type Gas Starter, Living Room
Appliance Dishwasher, Disposal, Gas Cooktop, Gas Water Heater, Microwave, Double Oven, Tankless Water Heater, Vented Exhaust Fan
Heat Source ENERGY STAR Qualified Equipment
Laundry Electric Dryer Hookup, Utility Room, Full Size W/D Area, Washer Hookup
Exterior
Exterior Feature Covered Patio/Porch, Dog Run, Rain Gutters, Lighting, Outdoor Living Center, Private Yard
Garage Spaces 2.0
Fence Wood
Community Features Community Pool, Curbs, Playground, Pool
Utilities Available City Sewer, City Water, Concrete, Curbs, Electricity Available, Electricity Connected, Individual Gas Meter, Natural Gas Available, Sidewalk, Underground Utilities
Roof Type Composition
Garage Yes
Building
Lot Description Corner Lot, Few Trees, Landscaped, Lrg. Backyard Grass, Sprinkler System, Subdivision
Story Two
Foundation Slab
Structure Type Brick,Rock/Stone
Schools
School District Forney Isd
Others
Ownership See agent
Acceptable Financing Contract, Conventional, FHA, Fixed, VA Loan
Listing Terms Contract, Conventional, FHA, Fixed, VA Loan
Financing Conventional
Special Listing Condition Aerial Photo
Read Less

©2024 North Texas Real Estate Information Systems.
Bought with Michelle Holland • Allie Beth Allman & Assoc.
GET MORE INFORMATION




