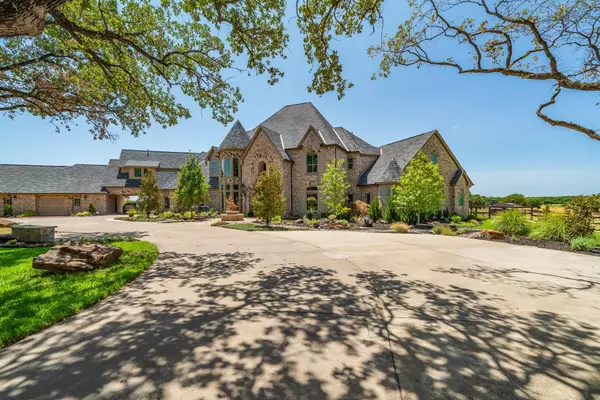For more information regarding the value of a property, please contact us for a free consultation.
1080 E Hickory Hill Road Argyle, TX 76226
Want to know what your home might be worth? Contact us for a FREE valuation!

Our team is ready to help you sell your home for the highest possible price ASAP
Key Details
Property Type Single Family Home
Sub Type Single Family Residence
Listing Status Sold
Purchase Type For Sale
Square Footage 7,765 sqft
Price per Sqft $411
Subdivision Hickory Knoll
MLS Listing ID 20130395
Sold Date 08/30/22
Style Traditional
Bedrooms 6
Full Baths 6
Half Baths 2
HOA Y/N None
Year Built 1998
Annual Tax Amount $36,868
Lot Size 5.000 Acres
Acres 5.0
Property Description
Stunning 5 acre Estate with a beautiful tree-lined driveway leading you to a grand entrance, wonderful details displayed in every room, and outdoors. Truly a Chef's kitchen with Subzero Fridge and Freezer, Elise 6-burner gas cooktop, large island with prep sink, and huge peninsula with dining bar. The Master Bedroom Ensuite offers luxury living with sauna, walk in shower with body sprays, separate vanities, huge walk-in closet, and overlooks the resort style back yard, with inground pool, spa, and water features. There's a second downstairs Master Bedroom Ensuite. This Equipped Media Room is like a movie theater, with luxurious seating, and screen. The separate game room offers room for all of your games, pool table, arcade games, and more! Outdoor kitchen is fully equipped, and ready to entertain. Fenced pasture for any pets you may have. There's a small barn, and a huge workshop with office, and bays, and 6-car garage, plus a large porte-cochere for additional parking.
Location
State TX
County Denton
Direction From US Hwy 377 in Argyle, head East on Denton St., which turns into Hickory Hill Rd. Property will be on your right.From FM 1830, head West on Hickory Hill Rd. Property will be on your left.
Rooms
Dining Room 2
Interior
Interior Features Built-in Features, Cable TV Available, Central Vacuum, Decorative Lighting, Double Vanity, Dry Bar, Eat-in Kitchen, Flat Screen Wiring, High Speed Internet Available, Kitchen Island, Multiple Staircases, Open Floorplan, Pantry, Smart Home System, Sound System Wiring, Vaulted Ceiling(s), Wainscoting, Walk-In Closet(s), Wet Bar
Heating Central, Propane, Zoned
Cooling Attic Fan, Ceiling Fan(s), Central Air, Electric, Zoned
Flooring Carpet, Ceramic Tile, Hardwood
Fireplaces Number 3
Fireplaces Type Blower Fan, Brick, Decorative, Electric, Family Room, Gas Logs, Gas Starter, Stone, Wood Burning
Equipment Home Theater
Appliance Built-in Refrigerator, Commercial Grade Range, Commercial Grade Vent, Dishwasher, Disposal, Gas Cooktop, Gas Water Heater, Ice Maker, Microwave, Convection Oven, Double Oven, Plumbed For Gas in Kitchen, Plumbed for Ice Maker, Refrigerator, Tankless Water Heater, Vented Exhaust Fan, Other
Heat Source Central, Propane, Zoned
Laundry Electric Dryer Hookup, Utility Room, Laundry Chute, Full Size W/D Area, Washer Hookup
Exterior
Exterior Feature Attached Grill, Balcony, Covered Patio/Porch, Rain Gutters, Lighting, Mosquito Mist System, Outdoor Kitchen, Outdoor Living Center, Playground, RV/Boat Parking, Stable/Barn, Storage
Garage Spaces 6.0
Carport Spaces 2
Fence Barbed Wire, Fenced, Full, Gate, Split Rail
Pool Gunite, Heated, In Ground, Outdoor Pool, Pool Sweep, Pool/Spa Combo, Water Feature
Utilities Available Aerobic Septic, Cable Available, City Sewer, Co-op Water, Propane
Roof Type Composition
Garage Yes
Private Pool 1
Building
Lot Description Acreage, Few Trees, Interior Lot, Landscaped, Lrg. Backyard Grass, Many Trees, Oak, Pasture, Sprinkler System, Subdivision
Story Two
Foundation Slab
Structure Type Brick,Rock/Stone
Schools
School District Argyle Isd
Others
Ownership Of Record
Acceptable Financing Cash, Conventional
Listing Terms Cash, Conventional
Financing Cash
Special Listing Condition Aerial Photo, Survey Available
Read Less

©2024 North Texas Real Estate Information Systems.
Bought with Kurt Buehler • Keller Williams Realty-FM
GET MORE INFORMATION




