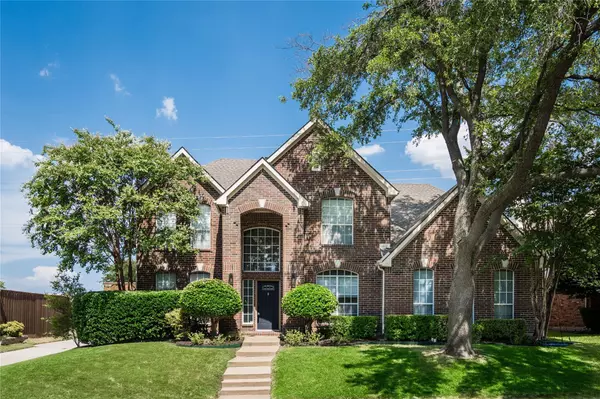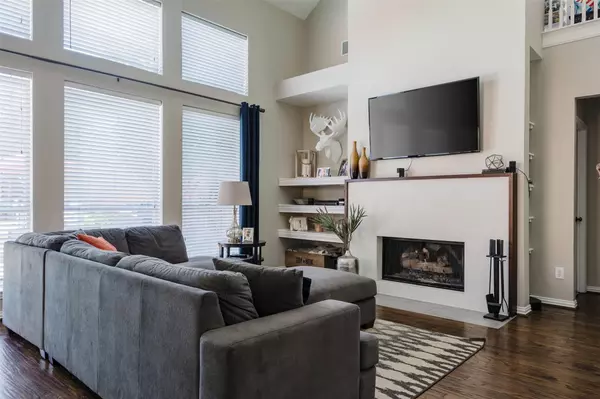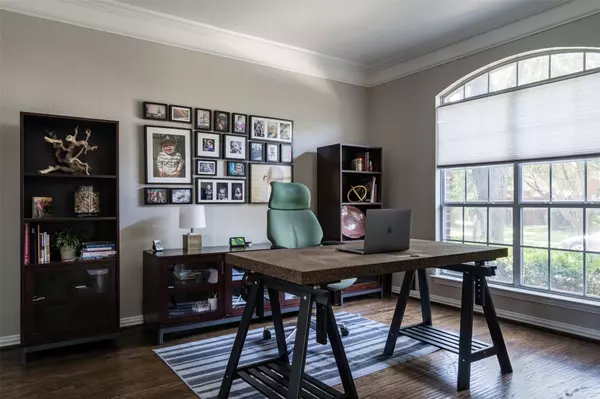For more information regarding the value of a property, please contact us for a free consultation.
6824 Pentridge Drive Plano, TX 75024
Want to know what your home might be worth? Contact us for a FREE valuation!

Our team is ready to help you sell your home for the highest possible price ASAP
Key Details
Property Type Single Family Home
Sub Type Single Family Residence
Listing Status Sold
Purchase Type For Sale
Square Footage 2,736 sqft
Price per Sqft $246
Subdivision Fairfax Hill Addition (Cpl)
MLS Listing ID 20088821
Sold Date 08/25/22
Bedrooms 4
Full Baths 2
Half Baths 1
HOA Fees $13/ann
HOA Y/N Mandatory
Year Built 1993
Annual Tax Amount $7,416
Lot Size 6,329 Sqft
Acres 0.1453
Property Description
Gorgeously updated home, in highly desirable West Plano! Great floorplan with updated kitchen featuring beautiful granite countertops, ss appliances, an oversized kitchen island, and dry bar area. The kitchen opens to an updated family room with oversize ceilings. Beautiful hand scraped hardwood floors, and baseboards in the living areas. Stunning remodeled master bathroom with jacuzzi tub. Large walk-in master closet. Secondary bedrooms and game room upstairs. Renovated bathrooms with designer finishes, all new fixtures, updated cabinetry, and beautiful countertops. Enjoy swimming in a heated pool and oversized spa. Spacious back and side yards next to the greenbelt. Two car garage, and with additional parking areas. Easy access to The Shops at Legacy, Legacy West, and Stonebriar Centre.
Location
State TX
County Collin
Direction Heading East on Legacy, turn Right on Preston Meadows, take a Left on Fairfax Hill Drive, take a Left on Pentridge Drive, & continue on Pentridge till you arrive at 6824 Pentridge Drive.
Rooms
Dining Room 2
Interior
Interior Features Built-in Wine Cooler, Dry Bar, Granite Counters, Kitchen Island, Vaulted Ceiling(s), Walk-In Closet(s)
Heating Central, Natural Gas
Cooling Central Air, Electric
Flooring Carpet, Ceramic Tile, Hardwood
Fireplaces Number 1
Fireplaces Type Gas, Gas Logs, Gas Starter
Equipment Irrigation Equipment
Appliance Dishwasher, Disposal, Electric Cooktop, Electric Oven, Electric Range, Refrigerator
Heat Source Central, Natural Gas
Laundry Electric Dryer Hookup, Utility Room, Washer Hookup
Exterior
Garage Spaces 2.0
Fence Back Yard, Full, Gate, Wood
Pool Gunite, In Ground, Pool/Spa Combo, Waterfall
Utilities Available Alley, Cable Available, City Sewer, City Water
Roof Type Composition,Shingle
Garage Yes
Private Pool 1
Building
Lot Description Adjacent to Greenbelt
Story Two
Foundation Slab
Structure Type Brick
Schools
High Schools Plano West
School District Plano Isd
Others
Acceptable Financing Cash, Conventional, FHA
Listing Terms Cash, Conventional, FHA
Financing Cash
Read Less

©2025 North Texas Real Estate Information Systems.
Bought with Dustin Wright • Keller Williams Realty



