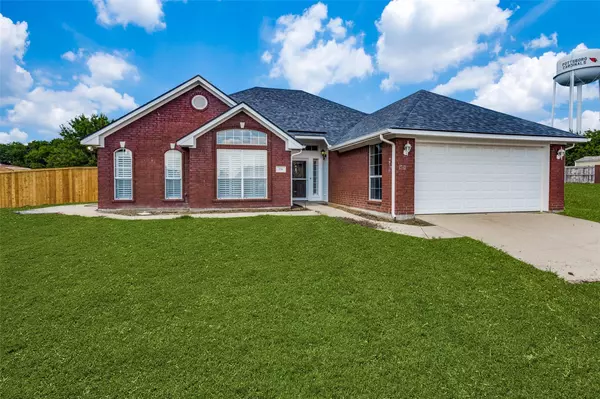For more information regarding the value of a property, please contact us for a free consultation.
218 Bryant Street Pottsboro, TX 75076
Want to know what your home might be worth? Contact us for a FREE valuation!

Our team is ready to help you sell your home for the highest possible price ASAP
Key Details
Property Type Single Family Home
Sub Type Single Family Residence
Listing Status Sold
Purchase Type For Sale
Square Footage 2,039 sqft
Price per Sqft $196
Subdivision Cardinal Bend Add Ph 2
MLS Listing ID 20117483
Sold Date 08/25/22
Bedrooms 3
Full Baths 2
HOA Y/N None
Year Built 2002
Annual Tax Amount $4,303
Lot Size 0.267 Acres
Acres 0.267
Lot Dimensions 101 wide x 115 deep
Property Description
MUST SEE! This corner lot beauty equipped with whole house back up generator, plantation shutters, air conditioned sun room, washable paint, 30yr laminated slate grey roof and more requires nothing for years to come! NEW: granite counter tops, kitchen back splash with under counter lighting, top of the line faucets & sinks, state of the art custom LED lighting, Energy Efficient Appliances. From the 9in plank simulated wood tile, luxurious bedroom carpet, beautiful tiled showers, down to the gorgeous matching hardware throughout this freshly remodeled home spares no expense in upgrades! This floor plan with vaulted ceilings, built ins, large walk in closets, and prewired CAT5 cabling installed unpacking your bags is all you will need. Sit back, relax, and welcome home to this private back yard with new 6' Cedar fence, new sprinkler system and grass just walking distance to Pottsboro schools, parks, and stadium. Impressive, is all.
Location
State TX
County Grayson
Community Curbs
Direction FM 120. South On Cardinal Lane, Elementary School. Right In Bryant St. House is north side of street one block.
Rooms
Dining Room 1
Interior
Interior Features Built-in Features, Cable TV Available, Cathedral Ceiling(s), Chandelier, Decorative Lighting, Double Vanity, Eat-in Kitchen, Flat Screen Wiring, Granite Counters, High Speed Internet Available, Kitchen Island, Open Floorplan, Pantry, Vaulted Ceiling(s), Walk-In Closet(s), Wired for Data, Other
Heating Central, Fireplace Insert, Heat Pump, Natural Gas
Cooling Ceiling Fan(s), Central Air, Electric, Evaporative Cooling, Heat Pump, Roof Turbine(s)
Flooring Carpet, Ceramic Tile, Concrete, Simulated Wood, Tile, Other
Fireplaces Number 1
Fireplaces Type Family Room, Gas Logs
Equipment Generator, Irrigation Equipment, Satellite Dish
Appliance Refrigerator, Vented Exhaust Fan
Heat Source Central, Fireplace Insert, Heat Pump, Natural Gas
Laundry Electric Dryer Hookup, Utility Room, Full Size W/D Area, Washer Hookup, Other
Exterior
Exterior Feature Covered Patio/Porch, Dog Run, Rain Gutters, Lighting, Private Yard
Garage Spaces 2.0
Fence Back Yard, Fenced, Gate, High Fence, Wood
Community Features Curbs
Utilities Available All Weather Road, Cable Available, City Sewer, City Water, Concrete, Curbs, Electricity Available, Electricity Connected, Individual Gas Meter, Individual Water Meter, Natural Gas Available, Phone Available, Sewer Available, Sidewalk, Underground Utilities
Roof Type Composition
Garage Yes
Building
Lot Description Adjacent to Greenbelt, Cleared, Corner Lot, Few Trees, Greenbelt, Landscaped, Lrg. Backyard Grass, Sprinkler System, Subdivision
Story One
Foundation Slab
Structure Type Brick
Schools
School District Pottsboro Isd
Others
Restrictions None
Ownership Terry Skipworth
Financing Cash
Special Listing Condition Agent Related to Owner
Read Less

©2024 North Texas Real Estate Information Systems.
Bought with Dale LaFoy • C-21 DEAN GILBERT, REALTORS
GET MORE INFORMATION




