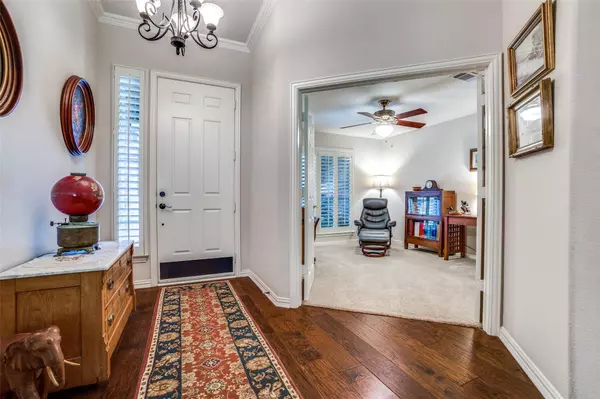For more information regarding the value of a property, please contact us for a free consultation.
8901 Crestview Drive Denton, TX 76207
Want to know what your home might be worth? Contact us for a FREE valuation!

Our team is ready to help you sell your home for the highest possible price ASAP
Key Details
Property Type Single Family Home
Sub Type Single Family Residence
Listing Status Sold
Purchase Type For Sale
Square Footage 2,246 sqft
Price per Sqft $244
Subdivision Robson Ranch 3 Ph 2
MLS Listing ID 20055316
Sold Date 06/21/22
Bedrooms 3
Full Baths 3
HOA Fees $143
HOA Y/N Mandatory
Year Built 2003
Annual Tax Amount $7,799
Lot Size 8,407 Sqft
Acres 0.193
Property Description
Multiple offers received. Best and final due 9am 5-17. Casita!!! Welcome to this beautiful and meticulously maintained Palmera situated on a fabulous lot adjacent to a Greenbelt and walking trail! This home is wonderfully updated with newer wood floors, beautiful granite counters and custom kitchen cabinets! The kitchen is large with island breakfast bar and sunny dining area overlooking the gorgeous front yard and casita! The huge Living Room has rich wood floors, high ceilings, crown molding and windows galore all with plantation shutters! It overlooks the beautiful backyard with giant covered patio and view of landscape and greenbelt! The large office or den welcomes you as you walk in, the bedrooms are split and both have backyard views! Master is large and master bath is wonderful with customized walk in closet! The casita with golf cart garage is stunning with its own bath and large walk in closet, it is a fabulous 3rd bedroom or extra living space.
Location
State TX
County Denton
Community Club House, Community Pool, Community Sprinkler, Fitness Center, Gated, Golf, Greenbelt, Guarded Entrance, Jogging Path/Bike Path, Lake, Perimeter Fencing, Pool, Restaurant, Sauna, Tennis Court(S), Other
Direction From 35w and Robson rd go west to Gaurd Gate
Rooms
Dining Room 2
Interior
Interior Features Cable TV Available, Decorative Lighting, Eat-in Kitchen, High Speed Internet Available, Kitchen Island, Open Floorplan, Pantry, Walk-In Closet(s), Other
Heating Central, Natural Gas
Cooling Ceiling Fan(s), Central Air, Electric, ENERGY STAR Qualified Equipment
Flooring Carpet, Wood
Appliance Dishwasher, Disposal, Dryer, Electric Oven, Gas Range, Gas Water Heater, Microwave, Plumbed For Gas in Kitchen, Refrigerator, Washer
Heat Source Central, Natural Gas
Laundry Utility Room, Full Size W/D Area, Washer Hookup
Exterior
Exterior Feature Covered Courtyard, Covered Patio/Porch, Lighting, Private Entrance, Other
Garage Spaces 3.0
Community Features Club House, Community Pool, Community Sprinkler, Fitness Center, Gated, Golf, Greenbelt, Guarded Entrance, Jogging Path/Bike Path, Lake, Perimeter Fencing, Pool, Restaurant, Sauna, Tennis Court(s), Other
Utilities Available Asphalt, City Sewer, City Water, Curbs, Electricity Connected, Individual Gas Meter, Individual Water Meter, Natural Gas Available, Phone Available, Underground Utilities
Roof Type Composition
Garage Yes
Building
Lot Description Adjacent to Greenbelt, Greenbelt, Interior Lot, Landscaped, Lrg. Backyard Grass, Many Trees, Sprinkler System
Story One
Foundation Slab
Structure Type Brick
Schools
School District Denton Isd
Others
Restrictions Other
Ownership See Agent
Acceptable Financing Cash, Conventional, FHA, VA Loan
Listing Terms Cash, Conventional, FHA, VA Loan
Financing Conventional
Special Listing Condition Age-Restricted
Read Less

©2025 North Texas Real Estate Information Systems.
Bought with Ann Brehm • Coldwell Banker Realty



