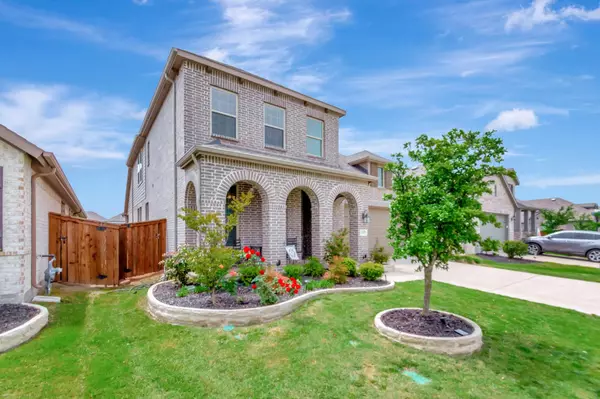For more information regarding the value of a property, please contact us for a free consultation.
1416 Shetland Road Aubrey, TX 76227
Want to know what your home might be worth? Contact us for a FREE valuation!

Our team is ready to help you sell your home for the highest possible price ASAP
Key Details
Property Type Single Family Home
Sub Type Single Family Residence
Listing Status Sold
Purchase Type For Sale
Square Footage 2,985 sqft
Price per Sqft $201
Subdivision Sandbrock Ranch Phas
MLS Listing ID 20047250
Sold Date 06/23/22
Style Traditional
Bedrooms 4
Full Baths 3
HOA Fees $65/mo
HOA Y/N Mandatory
Year Built 2018
Annual Tax Amount $9,825
Lot Size 6,359 Sqft
Acres 0.146
Property Description
Ideal open floor plan concept features generous living spaces, large entertainment spaces, and well-proportioned rooms. There are three living areas including an upstairs game room and media room. The beautiful kitchen has stainless-steel appliances, built-in oven, granite countertops, tile backsplash, large island, walk-in pantry, built-in microwave and gas stove. The large master bedroom has an bathroom with a separate shower, soaking tub and double sinks. Head outside to the beautifully maintained backyard, featuring a covered patio. Simply ideal for year-round entertaining. Perfectly located in desirable Sandbrock Ranch, just a short drive to grocery stores and restaurants. Be prepared for love at first sight. Schedule your showing today!
Location
State TX
County Denton
Community Club House, Community Pool, Curbs, Park
Direction From US-380, turn right on FM 1385 and Community entrance (Aubrey Pkwy) is 3.5 miles on the left. Turn left on Aubrey Pkwy then left on Shetland Rd. Home is on the left.
Rooms
Dining Room 2
Interior
Interior Features Cable TV Available, Eat-in Kitchen, High Speed Internet Available, Open Floorplan, Vaulted Ceiling(s)
Heating Electric
Cooling Electric
Flooring Carpet, Ceramic Tile, Laminate
Fireplaces Number 1
Fireplaces Type Gas Logs, Heatilator, Stone
Appliance Dishwasher, Disposal, Electric Oven, Gas Cooktop, Microwave, Convection Oven, Plumbed For Gas in Kitchen, Plumbed for Ice Maker, Tankless Water Heater
Heat Source Electric
Laundry Electric Dryer Hookup, Full Size W/D Area, Washer Hookup
Exterior
Exterior Feature Covered Patio/Porch, Rain Gutters
Garage Spaces 2.0
Community Features Club House, Community Pool, Curbs, Park
Utilities Available Community Mailbox, Curbs, Individual Gas Meter, Individual Water Meter, MUD Sewer, MUD Water, Sidewalk, Underground Utilities
Roof Type Composition
Garage Yes
Building
Lot Description Interior Lot, Subdivision
Story Two
Foundation Slab
Structure Type Brick
Schools
School District Denton Isd
Others
Ownership See tax
Acceptable Financing Cash, Conventional, FHA, VA Loan
Listing Terms Cash, Conventional, FHA, VA Loan
Financing Conventional
Read Less

©2024 North Texas Real Estate Information Systems.
Bought with Pushkin Gupta • Keller Williams Realty DPR
GET MORE INFORMATION




