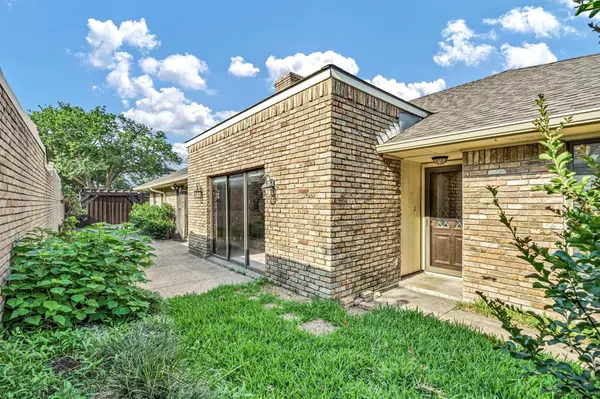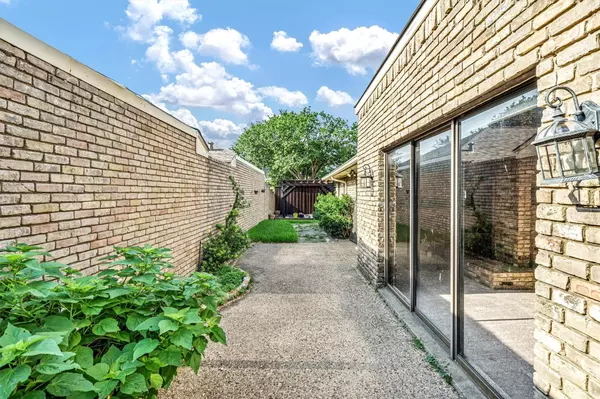For more information regarding the value of a property, please contact us for a free consultation.
430 River Oaks Lane Richardson, TX 75081
Want to know what your home might be worth? Contact us for a FREE valuation!

Our team is ready to help you sell your home for the highest possible price ASAP
Key Details
Property Type Single Family Home
Sub Type Single Family Residence
Listing Status Sold
Purchase Type For Sale
Square Footage 2,111 sqft
Price per Sqft $163
Subdivision Richland Oaks 01 Inst
MLS Listing ID 20066247
Sold Date 06/22/22
Style Traditional
Bedrooms 3
Full Baths 2
HOA Y/N None
Year Built 1977
Lot Size 5,048 Sqft
Acres 0.1159
Lot Dimensions 50x101
Property Description
Terrific opportunity in highly desired Richland Oaks section of Richardson. This 3 Bedroom, 2 Bath home has an open floor plan and with a centrally located Kitchen, it is ideal for entertaining. This home features a large main living room with WBFP, built-ins. wood paneling from the floor to the beamed ceiling and it adjoins the cozy den. Both the Living Room and the Den access the patio and outside areas. There are two Dining areas, Formal and Breakfast, and both look out on the Atrium area. Engineered wood flooring is throughout the Den, Kitchen and Breakfast area. Roof and Board-on-Board fence were replaced in 2020. Recent updates include fresh paint and fresh carpet. You'll love relaxing outdoors. Either on the Open Patio or on the Decked Gazebo. Additionally, there is a 12' x 9' Workshop-Storage Building. . Convenient to Richland College and freeways. This one is a can't miss opportunity! MULTIPLE OFFERS RECEIVED - Please submit highest and best by Monday May 30th at noon.
Location
State TX
County Dallas
Direction From Greenville Avenue head East on Walnut Hill, left on Richland Oaks Dr then right on River Oaks Drive, property is on the right.
Rooms
Dining Room 2
Interior
Interior Features Cable TV Available, Double Vanity, Flat Screen Wiring, Granite Counters, Open Floorplan, Paneling, Walk-In Closet(s)
Heating Central, Natural Gas
Cooling Central Air, Electric
Flooring Carpet, Tile, Wood
Fireplaces Number 1
Fireplaces Type Brick, Living Room, Wood Burning
Appliance Dishwasher, Disposal, Electric Cooktop, Electric Oven, Microwave
Heat Source Central, Natural Gas
Exterior
Exterior Feature Rain Gutters, Storage
Garage Spaces 2.0
Fence Back Yard, Brick, Wood
Utilities Available Alley, City Sewer, City Water, Curbs, Sidewalk
Roof Type Composition
Garage Yes
Building
Lot Description Interior Lot, Landscaped, Subdivision
Story One
Foundation Slab
Structure Type Brick,Frame
Schools
School District Richardson Isd
Others
Ownership Estate of Bobby F Woods
Acceptable Financing Cash, Conventional, FHA, FHA-203K, Texas Vet, VA Loan
Listing Terms Cash, Conventional, FHA, FHA-203K, Texas Vet, VA Loan
Financing Cash
Read Less

©2025 North Texas Real Estate Information Systems.
Bought with John Mays • Century 21 Mike Bowman, Inc.



