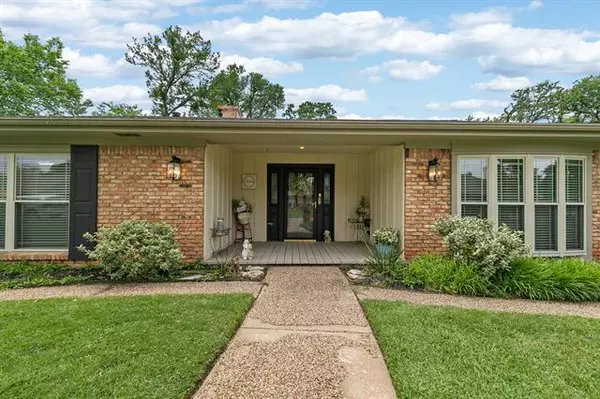For more information regarding the value of a property, please contact us for a free consultation.
2816 Country Club Road Pantego, TX 76013
Want to know what your home might be worth? Contact us for a FREE valuation!

Our team is ready to help you sell your home for the highest possible price ASAP
Key Details
Property Type Single Family Home
Sub Type Single Family Residence
Listing Status Sold
Purchase Type For Sale
Square Footage 3,040 sqft
Price per Sqft $146
Subdivision Forest Mill Add
MLS Listing ID 20046783
Sold Date 06/06/22
Style Traditional
Bedrooms 4
Full Baths 3
HOA Y/N None
Year Built 1970
Annual Tax Amount $9,317
Lot Size 0.311 Acres
Acres 0.311
Property Description
This gorgeous home, right in the heart of Pantego is a must see! The inviting floor plan creates the perfect space for entertaining. The split floor plan includes a West Wing with a large bedroom that could be used as a mother n law suite or 2nd master. The room has a private entry and exit to the exterior of the home and a private nook for an office, library or even a small nursery. The kitchen and breakfast area overlook the formal living room which features vaulted ceilings and a gas fireplace that is surrounded by beautiful built in bookshelves. Bedrooms include walk in closets and his and her sinks in bathrooms. Large utility room with room for a refrigerator. Formal dining room has a butlers pantry. The backyard oasis has a covered patio overlooking the gorgeous heated pool, jacuzzi and grilling cabana. Rear entry garage and a 12 x 24 workshop with electric and cooling. Fabulous location, corner lot, quiet street and walking distance to Bicentennial Park. This home has it all!
Location
State TX
County Tarrant
Direction Bowen Rd North to Smith Barry, turn right on Nora, right to Country Club, - home is on the right hand side
Rooms
Dining Room 2
Interior
Interior Features Built-in Features, Cable TV Available, Pantry, Vaulted Ceiling(s), Walk-In Closet(s)
Heating Central, Natural Gas
Cooling Ceiling Fan(s), Central Air, Electric
Flooring Ceramic Tile, Hardwood
Fireplaces Number 1
Fireplaces Type Brick, Gas
Equipment Irrigation Equipment
Appliance Dishwasher, Disposal, Electric Cooktop, Electric Oven, Gas Water Heater, Ice Maker, Microwave, Double Oven, Tankless Water Heater, Water Filter, Water Purifier
Heat Source Central, Natural Gas
Laundry Utility Room, Full Size W/D Area
Exterior
Exterior Feature Built-in Barbecue, Covered Patio/Porch, Rain Gutters, Outdoor Grill, Outdoor Living Center
Garage Spaces 2.0
Fence Back Yard, Fenced, Wood
Pool Gunite, Heated, In Ground, Pool Cover, Pool Sweep, Pump, Separate Spa/Hot Tub
Utilities Available City Sewer, City Water
Roof Type Composition,Shingle
Garage Yes
Private Pool 1
Building
Lot Description Corner Lot, Few Trees, Lrg. Backyard Grass, Sprinkler System, Subdivision
Story One
Foundation Slab
Structure Type Brick
Schools
School District Arlington Isd
Others
Financing Conventional
Read Less

©2024 North Texas Real Estate Information Systems.
Bought with Michael Austin • Austin Realty Consultants, LLC
GET MORE INFORMATION




