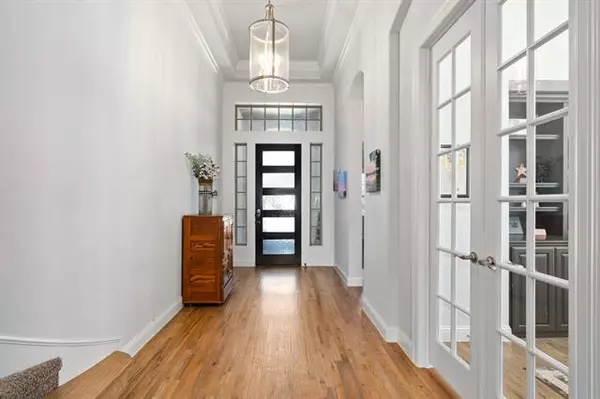For more information regarding the value of a property, please contact us for a free consultation.
340 Ellison Trace Argyle, TX 76226
Want to know what your home might be worth? Contact us for a FREE valuation!

Our team is ready to help you sell your home for the highest possible price ASAP
Key Details
Property Type Single Family Home
Sub Type Single Family Residence
Listing Status Sold
Purchase Type For Sale
Square Footage 3,639 sqft
Price per Sqft $226
Subdivision The Oaks Ph Two
MLS Listing ID 20021067
Sold Date 06/01/22
Style Traditional
Bedrooms 4
Full Baths 3
Half Baths 1
HOA Fees $83/ann
HOA Y/N Mandatory
Year Built 2017
Annual Tax Amount $12,795
Lot Size 9,016 Sqft
Acres 0.207
Property Description
Multiple offers received*Best and Final Offers Due Sunday at 5 PM*Prepare to be impressed when you enter this gorgeous 1.5 story home nestled in The Oaks of Argyle community*The open layout is designed for easy living and entertaining*The main living area incorporates a stylish kitchen and a welcoming living area*Boasting an oversized island, 5 burner gas cooktop, pot filler and double ovens, the gourmet kitchen will inspire your inner chef*Enclosed by French doors, the private office offers beautiful built ins*With plush carpet and an ensuite bath, the master suite encourages relaxation*Upstairs, you will find a spacious bonus room and a bath*Laundry room includes granite counters & a sink*Mudroom with a built in bench*The backyard features a covered patio featuring a gas fireplace and a sparkling 2019 salt water pool with spa*Other highlights of the property include hardwood floors throughout the main living areas & a 3 car garage*340 Ellison Trace is the perfect place to call home!
Location
State TX
County Denton
Community Greenbelt, Park, Playground
Direction From FM 1830: Turn right onto FM 407, right onto Myrtle Dr, and right onto Boonesville Bend. Boonesville Bend becomes Ellison Trace. 340 Ellison Trace will be on your left.
Rooms
Dining Room 2
Interior
Interior Features Cable TV Available, Decorative Lighting, High Speed Internet Available, Sound System Wiring, Walk-In Closet(s)
Heating Central, Electric
Cooling Central Air, Electric
Flooring Carpet, Ceramic Tile, Wood
Fireplaces Number 2
Fireplaces Type Gas Starter
Appliance Dishwasher, Disposal, Microwave, Double Oven
Heat Source Central, Electric
Laundry Utility Room, Full Size W/D Area, Washer Hookup
Exterior
Exterior Feature Covered Patio/Porch
Garage Spaces 3.0
Fence Wood
Pool Heated, In Ground, Salt Water, Separate Spa/Hot Tub, Water Feature, Waterfall
Community Features Greenbelt, Park, Playground
Utilities Available City Sewer, City Water, Sidewalk, Underground Utilities
Roof Type Composition
Garage Yes
Private Pool 1
Building
Lot Description Landscaped, Subdivision
Story One and One Half
Foundation Slab
Structure Type Brick,Rock/Stone
Schools
School District Argyle Isd
Others
Financing Conventional
Read Less

©2024 North Texas Real Estate Information Systems.
Bought with Jamie Smith • Coldwell Banker Apex, REALTORS
GET MORE INFORMATION




