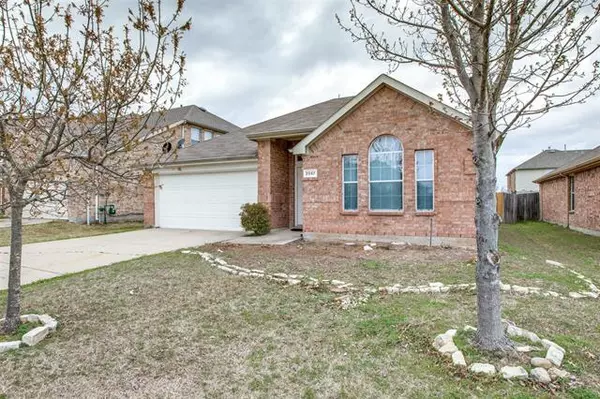For more information regarding the value of a property, please contact us for a free consultation.
2057 Fair Crest Trail Forney, TX 75126
Want to know what your home might be worth? Contact us for a FREE valuation!

Our team is ready to help you sell your home for the highest possible price ASAP
Key Details
Property Type Single Family Home
Sub Type Single Family Residence
Listing Status Sold
Purchase Type For Sale
Square Footage 1,468 sqft
Price per Sqft $194
Subdivision Honeysuckle Meadows Ph 3A Sec
MLS Listing ID 20022031
Sold Date 05/31/22
Style Traditional
Bedrooms 3
Full Baths 2
HOA Fees $41/ann
HOA Y/N Mandatory
Year Built 2006
Annual Tax Amount $5,336
Lot Size 6,141 Sqft
Acres 0.141
Property Description
Welcome to this beautifully updated single story home in Forney. This 3 bedroom, 2 bath was made for entertaining in mind with a spacious open concept floor plan with expansive sight-lines from the kitchen, living and dining room. The chef in your family will fall in love with the stunning kitchen which offers stainless steel appliances, granite counter-tops, decorative subway tile back-splash and large island. Host family and friends in the light filled living room with a modern color scheme. Escape to the primary bedroom which offers a luxurious en suite bath with dual sinks and WIC. Two secondary bedrooms share a guest bath. There's plenty of space to create your outdoor paradise with a large enough backyard to build a pool. Take advantage of the community amenities which includes a swimming pool, playground, walking trails, and clubhouse. Don't miss this wonderful home!
Location
State TX
County Kaufman
Community Club House, Community Pool, Playground
Direction East US 80, exit Windmill Farms Blvd, Follow windmill Farms Blvd to Iron Gate Rd. Right on Iron Gate second Left then first right on Fair Crest.
Rooms
Dining Room 1
Interior
Interior Features Cable TV Available, Decorative Lighting, Granite Counters, High Speed Internet Available, Kitchen Island, Open Floorplan, Pantry, Vaulted Ceiling(s), Walk-In Closet(s)
Heating Central
Cooling Ceiling Fan(s), Central Air
Flooring Carpet, Ceramic Tile
Appliance Dishwasher, Disposal, Electric Oven, Electric Range, Microwave
Heat Source Central
Laundry Utility Room, Full Size W/D Area
Exterior
Garage Spaces 2.0
Fence Wood
Community Features Club House, Community Pool, Playground
Utilities Available Cable Available, City Sewer, City Water, Concrete, Curbs, Sidewalk
Roof Type Composition
Garage Yes
Building
Lot Description Few Trees, Interior Lot, Subdivision
Story One
Foundation Slab
Structure Type Brick,Vinyl Siding
Schools
School District Forney Isd
Others
Ownership See Tax
Acceptable Financing Cash, Conventional, FHA, VA Loan
Listing Terms Cash, Conventional, FHA, VA Loan
Financing Cash
Read Less

©2024 North Texas Real Estate Information Systems.
Bought with Natalie Williams • Entera Realty LLC
GET MORE INFORMATION




