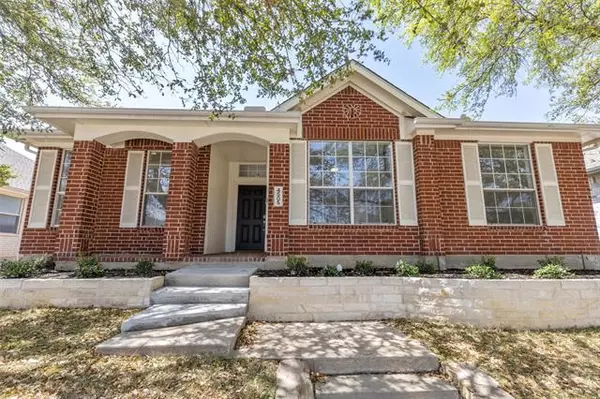For more information regarding the value of a property, please contact us for a free consultation.
4505 Ridgepointe Drive The Colony, TX 75056
Want to know what your home might be worth? Contact us for a FREE valuation!

Our team is ready to help you sell your home for the highest possible price ASAP
Key Details
Property Type Single Family Home
Sub Type Single Family Residence
Listing Status Sold
Purchase Type For Sale
Square Footage 1,644 sqft
Price per Sqft $267
Subdivision Ridgepointe Ph 2-B
MLS Listing ID 20030301
Sold Date 05/27/22
Style Traditional
Bedrooms 3
Full Baths 2
HOA Y/N None
Year Built 1997
Annual Tax Amount $5,871
Lot Size 6,446 Sqft
Acres 0.148
Property Description
Open house today 3-5pm Amazing home in the well sought after neighborhood of Ridgepointe welcomes you in immediately. The mature trees &landscaped front yard provide the perfect accents to this updated 3 bed 2 bath home with an office or flex space. Entire home has been upgraded with designer tile work, new cabinets, gorgeous flooring and neutral paint colors. Great layout with split bedrooms & magnificent spa bathrooms. Kitchen offers gas range, new countertops & on trend cabinetry. Back yard is over sized & has room for a pool,outdoor kitchen, pergola or your hearts desire. Walking distance from Lake Lewisville with hike & bike trails this home is perfect for those who appreciate an updated, beautifully appointed and luxury living close to recreation, restaurants & shopping. This home boasts new fixtures, tub, showers, full HVAC & duct work, insulation ,garage door, fence, appliances, garbage disposal, paint, flooring, toilets & cabinets. Roof age May 2020. 1st Buyers got cold feet.
Location
State TX
County Denton
Direction From 121 East exit 423 Make a right then a left onto Ridgepoint Dr home is down on the left.
Rooms
Dining Room 1
Interior
Interior Features Cable TV Available, Vaulted Ceiling(s)
Heating Central, Natural Gas
Cooling Ceiling Fan(s), Central Air, Electric
Flooring Carpet, Vinyl
Fireplaces Number 1
Fireplaces Type Gas Starter
Appliance Built-in Gas Range, Dishwasher, Disposal, Microwave, Plumbed for Ice Maker
Heat Source Central, Natural Gas
Exterior
Garage Spaces 2.0
Carport Spaces 2
Fence Wood
Utilities Available City Sewer, City Water
Roof Type Composition
Garage Yes
Building
Lot Description Subdivision
Story One
Foundation Slab
Structure Type Brick
Schools
School District Lewisville Isd
Others
Acceptable Financing Cash, Conventional, FHA, VA Loan
Listing Terms Cash, Conventional, FHA, VA Loan
Financing Conventional
Read Less

©2024 North Texas Real Estate Information Systems.
Bought with Trey LaQuey III • RE/MAX Dallas Suburbs
GET MORE INFORMATION




