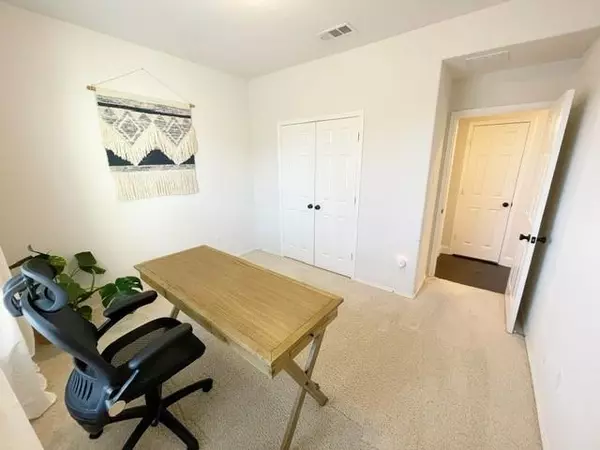For more information regarding the value of a property, please contact us for a free consultation.
400 Smokebrush Street Celina, TX 75009
Want to know what your home might be worth? Contact us for a FREE valuation!

Our team is ready to help you sell your home for the highest possible price ASAP
Key Details
Property Type Single Family Home
Sub Type Single Family Residence
Listing Status Sold
Purchase Type For Sale
Square Footage 2,757 sqft
Price per Sqft $217
Subdivision Light Farms Ph Three Cypress & Sage Neighborhoods
MLS Listing ID 20014654
Sold Date 04/29/22
Bedrooms 5
Full Baths 3
HOA Fees $125/mo
HOA Y/N Mandatory
Year Built 2015
Annual Tax Amount $10,141
Lot Size 7,971 Sqft
Acres 0.183
Property Description
Corner lot in the highly sought after planned community of Light Farms! This 5 bedroom two story home is located in the Prosper High School ISD. The open floorplan has beautiful wood floors and bright natural light. The wood burning fireplace is an upgrade and is great for the nights with family for movie night. Granite Kitchen island is over sized with SS appliances and gas cooking. Down stairs master bedroom has large walk in closet, dual sinks, make up area, garden tub for bubble bath night! Upstairs has gameroom, which is great for the kiddos! Common features are club house, community pool, greenbelt, jogging path and bike path, lake, park, playground, and tennis courts.***Multiple Offers*** ALL OFFERS HAVE TO BE IN BY 6 PM ON MARCH 25, 2022.
Location
State TX
County Collin
Community Curbs, Jogging Path/Bike Path, Park, Playground, Pool, Sidewalks
Direction From University Dr , go North on Dallas Pkwy, and go East on W. Frontier Pkwy., pass Prosper High School, turn left on Victory Way, Right on Allbright Rd, after the curve house will be on the corner of Smokebrush and Allbright.
Rooms
Dining Room 1
Interior
Interior Features Cable TV Available, Decorative Lighting, Eat-in Kitchen, Granite Counters, High Speed Internet Available, Kitchen Island, Open Floorplan, Pantry, Vaulted Ceiling(s), Walk-In Closet(s), Other
Heating Fireplace(s), Heat Pump, Natural Gas
Cooling Attic Fan, Ceiling Fan(s), Central Air, Electric
Flooring Carpet, Ceramic Tile, Wood
Fireplaces Number 1
Fireplaces Type None
Appliance Dishwasher, Disposal, Gas Cooktop, Gas Oven, Gas Water Heater, Microwave, Plumbed for Ice Maker
Heat Source Fireplace(s), Heat Pump, Natural Gas
Laundry Electric Dryer Hookup, Utility Room, Full Size W/D Area, Washer Hookup
Exterior
Garage Spaces 2.0
Fence Fenced, Wood
Community Features Curbs, Jogging Path/Bike Path, Park, Playground, Pool, Sidewalks
Utilities Available Cable Available, City Sewer, City Water, Community Mailbox, Concrete, Curbs, Electricity Connected, Individual Gas Meter, Individual Water Meter, MUD Sewer, Sidewalk, Underground Utilities
Roof Type Composition
Garage Yes
Building
Lot Description Corner Lot, Landscaped, Sprinkler System, Subdivision
Story Two
Foundation Slab
Structure Type Brick,Other
Schools
School District Prosper Isd
Others
Ownership Russell and Miranda Kirby
Financing Conventional
Read Less

©2024 North Texas Real Estate Information Systems.
Bought with Greg Davis • Redfin Corporation
GET MORE INFORMATION




