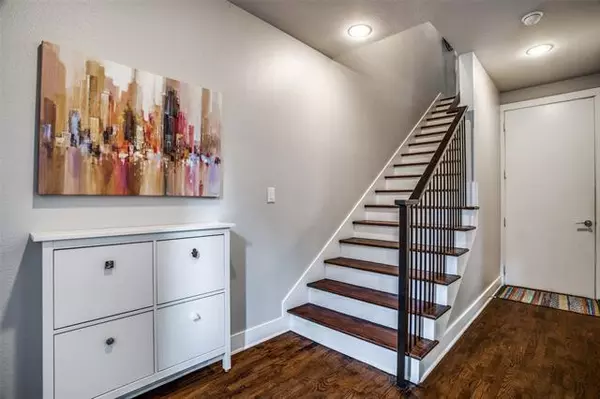For more information regarding the value of a property, please contact us for a free consultation.
4211 Rawlins Street #96 Dallas, TX 75219
Want to know what your home might be worth? Contact us for a FREE valuation!

Our team is ready to help you sell your home for the highest possible price ASAP
Key Details
Property Type Condo
Sub Type Condominium
Listing Status Sold
Purchase Type For Sale
Square Footage 1,846 sqft
Price per Sqft $311
Subdivision Palo Alto Townhomes Condos
MLS Listing ID 20009329
Sold Date 04/12/22
Style Contemporary/Modern
Bedrooms 3
Full Baths 3
Half Baths 1
HOA Fees $409/mo
HOA Y/N Mandatory
Year Built 2014
Annual Tax Amount $11,687
Lot Size 2.531 Acres
Acres 2.5308
Property Description
Pristine 3-bedroom, 3.1-bath home in the heart of Dallas' popular Oak Lawn neighborhood. Modern floorplan with an open kitchen-living-dining area, balcony, powder bath and great natural light. Ground level bedroom suite & attached 2-car garage. The primary suite features a vaulted ceiling, two walk-in closets, and a beautiful bath with dual sinks, large soaking tub and a separate shower. Other highlights include hardwood flooring throughout, granite kitchen countertops and island, stainless steel Bosch appliances and a gas cooktop. The private enclosed front area with grass is the perfect spot to securely let a dog out. The Palo Alto community also offers a community pool and convenient access to some of Dallas' favorite restaurants, shops, Whole Foods Market, and Tollway access. HOA dues include gas, water, garbage collection, landscaping, blanket insurance, exterior maintenance, and management fees. Exceptional condition and move-in ready!
Location
State TX
County Dallas
Community Community Pool, Community Sprinkler
Direction From Lemmon Avenue, go south on Wycliff Avenue and left on N. Hall Street. #96 is on the left behind a wood fence facing N. Hall.
Rooms
Dining Room 1
Interior
Interior Features Cable TV Available, Decorative Lighting, Flat Screen Wiring, Granite Counters, High Speed Internet Available, Kitchen Island, Open Floorplan, Pantry, Sound System Wiring, Vaulted Ceiling(s), Walk-In Closet(s)
Heating Central, Natural Gas
Cooling Ceiling Fan(s), Central Air, Electric
Flooring Ceramic Tile, Wood
Appliance Built-in Gas Range, Dishwasher, Disposal, Electric Oven, Gas Cooktop, Ice Maker, Microwave, Plumbed For Gas in Kitchen, Plumbed for Ice Maker, Refrigerator, Vented Exhaust Fan
Heat Source Central, Natural Gas
Laundry Electric Dryer Hookup, In Hall, Stacked W/D Area, Washer Hookup
Exterior
Exterior Feature Balcony, Rain Gutters, Private Entrance, Private Yard
Garage Spaces 2.0
Fence Wood, Wrought Iron
Pool Fenced, In Ground, Outdoor Pool
Community Features Community Pool, Community Sprinkler
Utilities Available City Sewer, City Water, Community Mailbox
Roof Type Composition
Garage Yes
Private Pool 1
Building
Lot Description Few Trees, Sprinkler System
Story Three Or More
Foundation Slab
Structure Type Brick,Metal Siding,Siding
Schools
School District Dallas Isd
Others
Ownership See DCAD
Acceptable Financing Cash, Conventional, FHA, VA Loan
Listing Terms Cash, Conventional, FHA, VA Loan
Financing Cash
Read Less

©2025 North Texas Real Estate Information Systems.
Bought with Stephenie Barker • RE/MAX Town & Country



