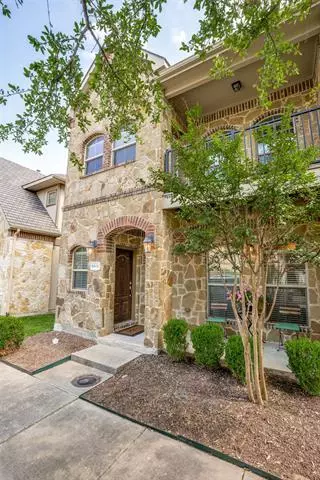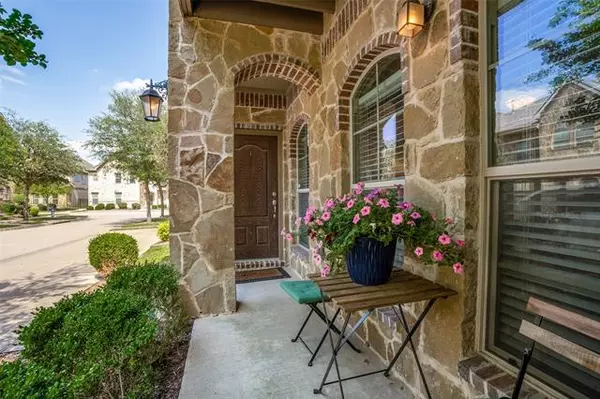For more information regarding the value of a property, please contact us for a free consultation.
8613 Papa Trail Mckinney, TX 75070
Want to know what your home might be worth? Contact us for a FREE valuation!

Our team is ready to help you sell your home for the highest possible price ASAP
Key Details
Property Type Townhouse
Sub Type Townhouse
Listing Status Sold
Purchase Type For Sale
Square Footage 2,237 sqft
Price per Sqft $151
Subdivision Hemingway At Craig Ranch Ph 2
MLS Listing ID 14598728
Sold Date 07/15/21
Style Traditional
Bedrooms 3
Full Baths 2
Half Baths 1
HOA Fees $249/mo
HOA Y/N Mandatory
Total Fin. Sqft 2237
Year Built 2011
Annual Tax Amount $5,700
Lot Size 2,178 Sqft
Acres 0.05
Lot Dimensions .050
Property Description
MULTIPLE OFFERS. BEST & FINAL DUE MONDAY @ 8 PM. Welcome to this low maintenance, luxury townhome in Craig Ranch, a master planned community centered around fitness, health & sports including the TPC golf course. Charming stone front facade & welcoming patio. This end-unit is one of the largest floorplans in the Hemingway community and features handscraped hardwood flooring, tall ceilings, a spacious family room w-a fireplace, and an outdoor side patio. Open kitchen offers granite, gas cooktop, and ample cabinetry. 3 bedrooms and loft living area are upstairs. HUGE primary bedroom has a sitting area & front balcony. 2-car garage. Community has clubhouse with grilling area, large pool, fitness ctr, & park areas.
Location
State TX
County Collin
Community Club House, Community Pool, Greenbelt, Park, Perimeter Fencing
Direction 2 miles north of 121 on Custer Rd, right on Whitehead, first right on Conch Trail, then first left on Pappa Trail. Townhome will be on the right.
Rooms
Dining Room 1
Interior
Interior Features Cable TV Available, Decorative Lighting, High Speed Internet Available, Loft
Heating Central, Natural Gas
Cooling Ceiling Fan(s), Central Air, Electric
Flooring Carpet, Ceramic Tile, Wood
Fireplaces Number 1
Fireplaces Type Electric, Gas Logs
Appliance Dishwasher, Disposal, Gas Range, Microwave, Plumbed for Ice Maker, Vented Exhaust Fan, Gas Water Heater
Heat Source Central, Natural Gas
Laundry Electric Dryer Hookup, Full Size W/D Area, Washer Hookup
Exterior
Exterior Feature Balcony
Garage Spaces 2.0
Fence Wrought Iron
Community Features Club House, Community Pool, Greenbelt, Park, Perimeter Fencing
Utilities Available City Sewer, City Water, Community Mailbox, Curbs
Roof Type Composition
Garage Yes
Building
Lot Description Few Trees, Interior Lot, Landscaped, Sprinkler System, Subdivision
Story Two
Foundation Slab
Structure Type Brick,Rock/Stone
Schools
Elementary Schools Isbell
Middle Schools Lawler
High Schools Liberty
School District Frisco Isd
Others
Ownership See Agent
Financing Conventional
Read Less

©2024 North Texas Real Estate Information Systems.
Bought with Brian Chesman • Keller Williams Realty DPR
GET MORE INFORMATION




