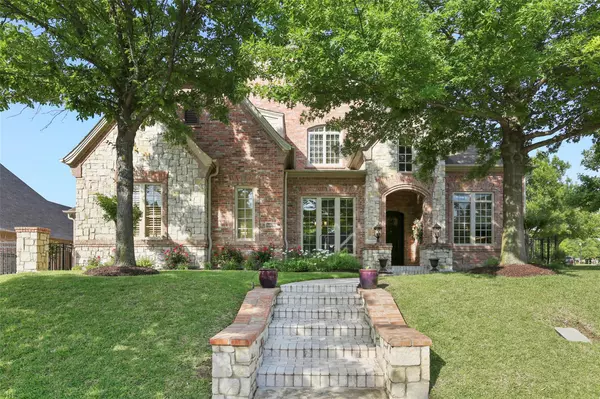For more information regarding the value of a property, please contact us for a free consultation.
6809 Providence Road Colleyville, TX 76034
Want to know what your home might be worth? Contact us for a FREE valuation!

Our team is ready to help you sell your home for the highest possible price ASAP
Key Details
Property Type Single Family Home
Sub Type Single Family Residence
Listing Status Sold
Purchase Type For Sale
Square Footage 4,358 sqft
Price per Sqft $203
Subdivision Whittier Heights Ph I
MLS Listing ID 14466879
Sold Date 02/12/21
Style Traditional
Bedrooms 4
Full Baths 3
HOA Fees $105/qua
HOA Y/N Mandatory
Total Fin. Sqft 4358
Year Built 2006
Annual Tax Amount $17,395
Lot Size 0.351 Acres
Acres 0.351
Lot Dimensions 170x90
Property Description
Traditionally classic custom beauty located on a prime corner lot where elegance and casual meet perfectly for a comfortable lifestyle. Outstanding outdoor living offers greenbelt and pond views, spool with waterfall, fireplace, grill, expansive travertine patio and serene balcony with phantom shades. Inviting open concept with living, dining and piano room anchored by well-appointed kitchen and flanked by an executive study. Library foyer leads to primary suite with passage from closet to laundry. Guest wing downstairs with Murphy bed. Upstairs media and game rooms, huge bedroom perfect for studio. Extras include storm-safe room, modern smart home features, tankless WH, RO + much more. New Roof May 2020.
Location
State TX
County Tarrant
Community Club House, Greenbelt, Jogging Path/Bike Path, Lake, Park
Direction Note: Access neighborhood from the WEST or SOUTH (be aware of roundabout construction). From W McDonwell School Rd, turn north on Providence; 6809 Providence on right at corner of Old Grove Rd.
Rooms
Dining Room 2
Interior
Interior Features Built-in Wine Cooler, Decorative Lighting, High Speed Internet Available, Smart Home System, Sound System Wiring, Vaulted Ceiling(s), Wet Bar
Heating Central, Natural Gas, Zoned
Cooling Ceiling Fan(s), Central Air, Electric, Zoned
Flooring Carpet, Ceramic Tile, Wood
Fireplaces Number 2
Fireplaces Type Gas Starter, Masonry, Stone, Wood Burning
Appliance Built-in Refrigerator, Convection Oven, Dishwasher, Disposal, Double Oven, Electric Oven, Gas Cooktop, Microwave, Plumbed for Ice Maker, Trash Compactor, Vented Exhaust Fan, Warming Drawer, Water Filter, Water Purifier, Water Softener
Heat Source Central, Natural Gas, Zoned
Laundry Electric Dryer Hookup, Full Size W/D Area, Washer Hookup
Exterior
Exterior Feature Attached Grill, Balcony, Covered Patio/Porch, Fire Pit, Rain Gutters, Lighting, Outdoor Living Center
Garage Spaces 3.0
Fence Gate, Wrought Iron, Wood
Pool Gunite, Heated, In Ground, Other, Salt Water, Separate Spa/Hot Tub, Pool Sweep, Water Feature
Community Features Club House, Greenbelt, Jogging Path/Bike Path, Lake, Park
Utilities Available City Sewer, City Water, Curbs, Individual Gas Meter, Individual Water Meter, Sidewalk
Roof Type Composition
Garage Yes
Private Pool 1
Building
Lot Description Corner Lot, Few Trees, Greenbelt, Interior Lot, Landscaped, Lrg. Backyard Grass, Park View, Sprinkler System, Subdivision, Water/Lake View
Story Two
Foundation Slab
Structure Type Brick,Rock/Stone
Schools
Elementary Schools Liberty
Middle Schools Keller
High Schools Keller
School District Keller Isd
Others
Ownership Of Record
Acceptable Financing Cash, Conventional
Listing Terms Cash, Conventional
Financing Conventional
Special Listing Condition Survey Available, Verify Tax Exemptions
Read Less

©2025 North Texas Real Estate Information Systems.
Bought with Non-Mls Member • NON MLS



