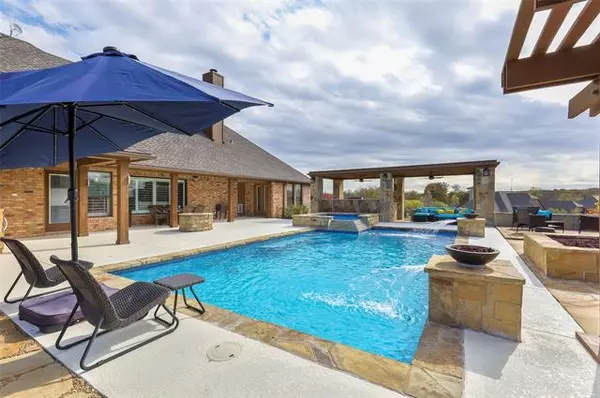For more information regarding the value of a property, please contact us for a free consultation.
4249 Yucca Flats Trail Fort Worth, TX 76108
Want to know what your home might be worth? Contact us for a FREE valuation!

Our team is ready to help you sell your home for the highest possible price ASAP
Key Details
Property Type Single Family Home
Sub Type Single Family Residence
Listing Status Sold
Purchase Type For Sale
Square Footage 2,915 sqft
Price per Sqft $202
Subdivision La Cantera West
MLS Listing ID 14467404
Sold Date 01/04/21
Style Traditional
Bedrooms 3
Full Baths 3
HOA Fees $62/ann
HOA Y/N Mandatory
Total Fin. Sqft 2915
Year Built 2006
Lot Size 1.030 Acres
Acres 1.03
Property Description
Stunning La Cantera Home just hit the market in Fort Worth! This immaculate home features 3 bedrooms, 3 bathrooms and 2915 sq ft of living space, situated on a prime lot. The gourmet kitchen comes equipped with all Kitchen Aid appliances which include a built-in refrigerator, built-in wine fridge and beautiful granite counters with a breakfast bar. During the summer, entertain in style by the saltwater pool that has an attached cascading hot tub and equipped with a gorgeous outdoor kitchen.
Location
State TX
County Tarrant
Community Community Sprinkler, Gated, Perimeter Fencing
Direction From 820 go west on Silver Creek. Turn left onto La Cantera. At the end of the street turn left, then right at circle.
Rooms
Dining Room 2
Interior
Interior Features Built-in Wine Cooler, Decorative Lighting, High Speed Internet Available, Sound System Wiring, Vaulted Ceiling(s), Wet Bar
Heating Central, Electric, Heat Pump, Zoned
Cooling Central Air, Electric, Heat Pump, Zoned
Flooring Carpet, Ceramic Tile, Wood
Fireplaces Number 1
Fireplaces Type Wood Burning
Appliance Built-in Refrigerator, Convection Oven, Dishwasher, Disposal, Double Oven, Electric Cooktop, Electric Oven, Microwave, Plumbed for Ice Maker, Vented Exhaust Fan, Water Filter
Heat Source Central, Electric, Heat Pump, Zoned
Laundry Electric Dryer Hookup, Full Size W/D Area, Washer Hookup
Exterior
Exterior Feature Attached Grill, Covered Patio/Porch, Rain Gutters, Lighting, Outdoor Living Center
Garage Spaces 3.0
Fence Metal
Pool Gunite, Heated, In Ground, Pool/Spa Combo, Salt Water, Sport, Pool Sweep
Community Features Community Sprinkler, Gated, Perimeter Fencing
Utilities Available Aerobic Septic, Concrete, Outside City Limits, Underground Utilities, Well
Roof Type Composition
Garage Yes
Private Pool 1
Building
Lot Description Acreage, Interior Lot, Landscaped, Lrg. Backyard Grass, Sprinkler System, Subdivision
Story One
Foundation Slab
Structure Type Brick
Schools
Elementary Schools Eagleheigh
Middle Schools Azle
High Schools Azle
School District Azle Isd
Others
Ownership As Recorded
Financing Conventional
Read Less

©2025 North Texas Real Estate Information Systems.
Bought with Jenna Jacobs • Bray Real Estate Group



