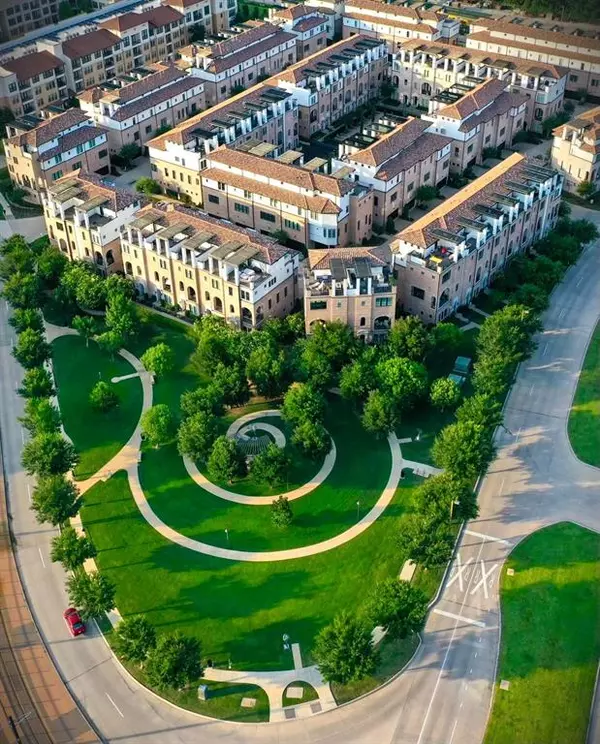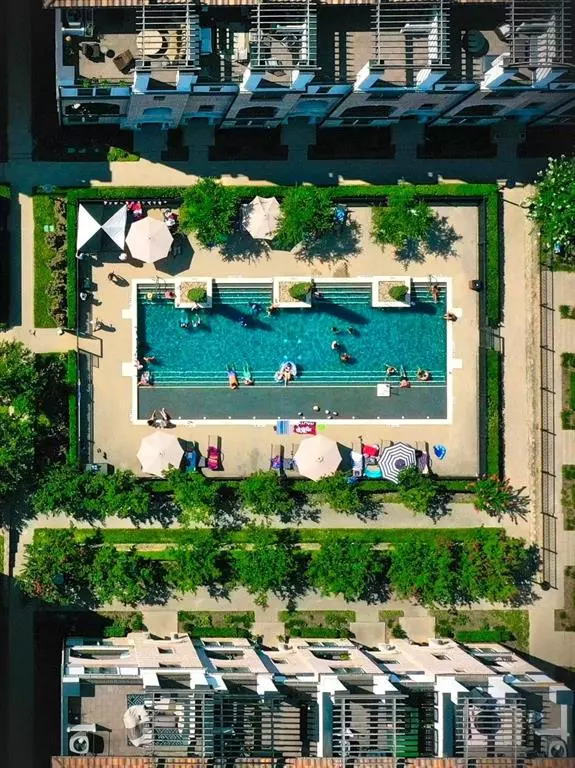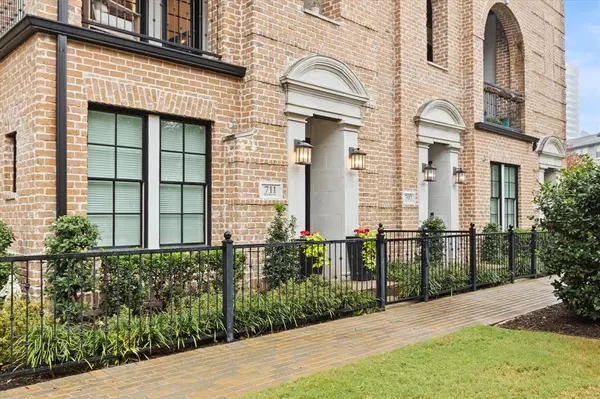711 Will Rice Avenue Irving, TX 75039
OPEN HOUSE
Sat Jan 25, 2:00pm - 4:00pm
UPDATED:
01/23/2025 11:10 PM
Key Details
Property Type Townhouse
Sub Type Townhouse
Listing Status Active
Purchase Type For Rent
Square Footage 2,327 sqft
Subdivision Amli Las Colinas Urban Center
MLS Listing ID 20818989
Style Contemporary/Modern,Traditional
Bedrooms 3
Full Baths 3
Half Baths 1
PAD Fee $1
HOA Y/N Mandatory
Year Built 2018
Lot Size 1,829 Sqft
Acres 0.042
Property Description
The eat-in kitchen boasts stainless steel appliances, a 5-burner gas cooktop, a beverage fridge, and ample cabinetry. Each bedroom offers its own en-suite bath and walk-in closet, including the primary suite, which features dual walk-in closets, a spa-like bathroom with dual vanities, a soaking tub, and a separate shower. Outdoor living spaces include a covered balcony on the second floor and a private rooftop terrace, perfect for entertaining or unwinding while taking in the city views.
The small gated front yard is beautifully landscaped and maintained by the HOA. The community itself offers resort-style amenities, including a pristine pool, a courtyard with a fireplace and grills, and lush surroundings. Located between Lake Carolyn and Campion Trails, this home is steps away from Water Street Gardens, Williams Square, the Toyota Music Factory, and the DART station, making it the perfect balance of relaxation and accessibility.
With Las Colinas Association's security patrols, you'll enjoy peace of mind perfect for a lock and leave lifestyle. Thoughtfully designed with luxury and comfort in mind, this townhouse is an exceptional find. Schedule your tour today and discover the best of Las Colinas living!
Location
State TX
County Dallas
Community Community Pool, Community Sprinkler, Curbs, Greenbelt, Sidewalks
Direction Follow GPS. Registered parking necessary if using the Will Rice entrance. The next entrance on Lake Carolyn Blvd. offers more parking (registration not needed).
Rooms
Dining Room 1
Interior
Interior Features Built-in Wine Cooler, Cable TV Available, Eat-in Kitchen, High Speed Internet Available, Open Floorplan, Smart Home System, Sound System Wiring
Heating Central, Natural Gas, Zoned
Cooling Ceiling Fan(s), Central Air, Electric, Zoned
Flooring Carpet, Ceramic Tile, Stone, Wood
Appliance Dishwasher, Disposal, Dryer, Gas Cooktop, Microwave, Convection Oven, Refrigerator, Tankless Water Heater, Washer
Heat Source Central, Natural Gas, Zoned
Laundry In Hall, Full Size W/D Area
Exterior
Exterior Feature Balcony, Courtyard, Covered Patio/Porch, Rain Gutters, Lighting, Outdoor Grill
Garage Spaces 2.0
Fence Wrought Iron
Community Features Community Pool, Community Sprinkler, Curbs, Greenbelt, Sidewalks
Utilities Available City Sewer, City Water, Community Mailbox, Concrete, Curbs, Individual Gas Meter, Individual Water Meter, Sidewalk, Underground Utilities
Roof Type Concrete,Spanish Tile
Total Parking Spaces 2
Garage Yes
Private Pool 1
Building
Lot Description No Backyard Grass, Sprinkler System
Story Three Or More
Foundation Slab
Level or Stories Three Or More
Structure Type Brick,Rock/Stone,Stucco
Schools
Elementary Schools Farine
Middle Schools Travis
High Schools Macarthur
School District Irving Isd
Others
Pets Allowed Breed Restrictions, Call
Restrictions No Smoking,No Sublease,No Waterbeds,Pet Restrictions
Ownership Public record
Pets Allowed Breed Restrictions, Call




