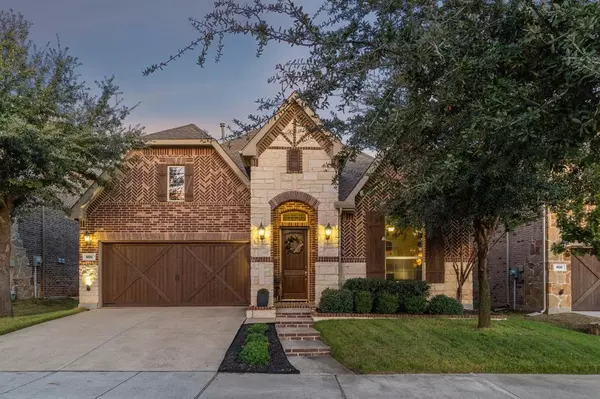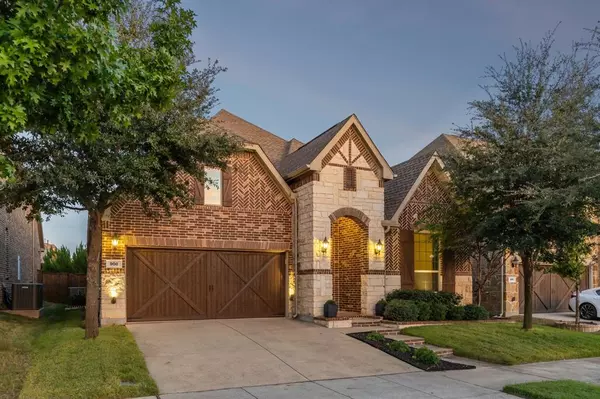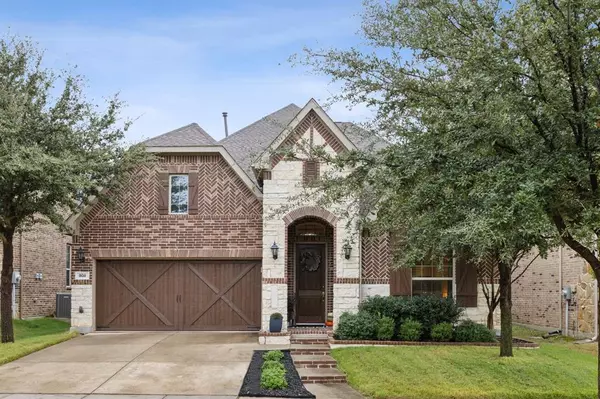908 Aster Drive Euless, TX 76039
UPDATED:
11/28/2024 12:10 AM
Key Details
Property Type Single Family Home
Sub Type Single Family Residence
Listing Status Active
Purchase Type For Sale
Square Footage 2,910 sqft
Price per Sqft $240
Subdivision Estates Bear Crk Ph 1
MLS Listing ID 20769563
Style Traditional
Bedrooms 3
Full Baths 2
Half Baths 2
HOA Fees $1,550/ann
HOA Y/N Mandatory
Year Built 2017
Annual Tax Amount $11,953
Lot Size 6,011 Sqft
Acres 0.138
Property Description
Location
State TX
County Tarrant
Community Community Pool, Gated, Jogging Path/Bike Path, Park, Pool
Direction GPS friendly
Rooms
Dining Room 1
Interior
Interior Features Cable TV Available, Double Vanity, High Speed Internet Available, In-Law Suite Floorplan, Kitchen Island, Open Floorplan, Pantry, Smart Home System, Sound System Wiring
Heating Central, Electric, ENERGY STAR Qualified Equipment, ENERGY STAR/ACCA RSI Qualified Installation, Fireplace(s), Natural Gas
Cooling Central Air, Electric, ENERGY STAR Qualified Equipment, Multi Units
Flooring Carpet, Hardwood, Tile
Fireplaces Number 1
Fireplaces Type Family Room, Gas, Stone
Appliance Built-in Gas Range, Dishwasher, Disposal, Dryer, Gas Oven, Gas Range, Microwave, Convection Oven, Double Oven, Plumbed For Gas in Kitchen, Refrigerator, Tankless Water Heater, Vented Exhaust Fan, Washer
Heat Source Central, Electric, ENERGY STAR Qualified Equipment, ENERGY STAR/ACCA RSI Qualified Installation, Fireplace(s), Natural Gas
Laundry Electric Dryer Hookup, Utility Room, Washer Hookup
Exterior
Exterior Feature Covered Patio/Porch, Rain Gutters, Lighting, Private Yard, Putting Green
Garage Spaces 2.0
Fence Back Yard, Fenced, Full, High Fence, Privacy, Wood
Community Features Community Pool, Gated, Jogging Path/Bike Path, Park, Pool
Utilities Available Cable Available, City Sewer, City Water, Concrete, Curbs, Electricity Available, Electricity Connected, Individual Gas Meter, Individual Water Meter, Natural Gas Available, Phone Available, Sewer Available, Sidewalk, Underground Utilities
Roof Type Shingle
Total Parking Spaces 2
Garage Yes
Building
Lot Description Interior Lot, Landscaped, Level, Many Trees, Oak, Park View, Sprinkler System, Subdivision
Story Two
Foundation Slab
Level or Stories Two
Structure Type Brick,Rock/Stone
Schools
Elementary Schools Arbor Creek
High Schools Trinity
School District Hurst-Euless-Bedford Isd
Others
Restrictions Other
Ownership TIMOTHY S. FRICK, ROSANGELA FRICK
Acceptable Financing Cash, Contact Agent, Conventional, FHA, Fixed, Texas Vet, VA Loan
Listing Terms Cash, Contact Agent, Conventional, FHA, Fixed, Texas Vet, VA Loan
Special Listing Condition Owner/ Agent, Survey Available

GET MORE INFORMATION




