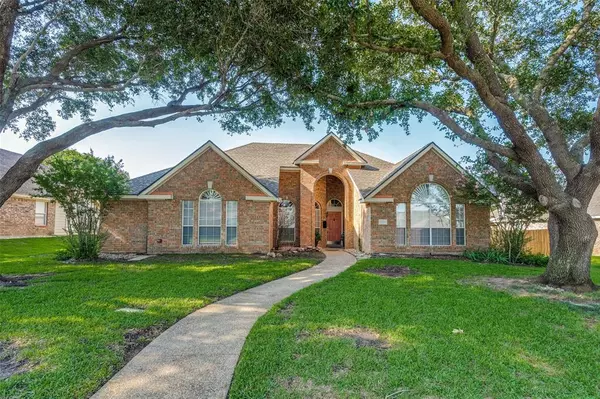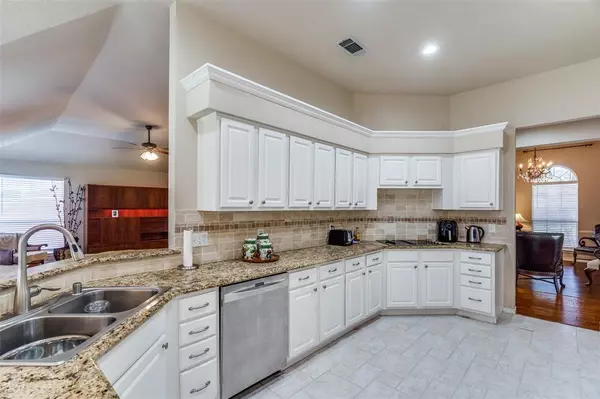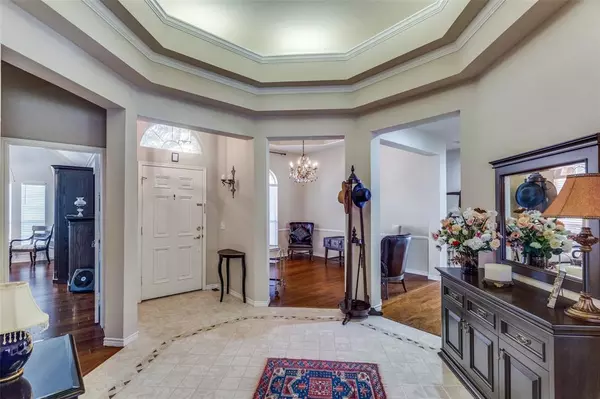5706 Mckinley Lane Richardson, TX 75082

UPDATED:
11/16/2024 03:56 PM
Key Details
Property Type Single Family Home
Sub Type Single Family Residence
Listing Status Active
Purchase Type For Sale
Square Footage 2,344 sqft
Price per Sqft $228
Subdivision Breckinridge Park Estates 1
MLS Listing ID 20769249
Bedrooms 4
Full Baths 2
HOA Fees $177/qua
HOA Y/N Voluntary
Year Built 1995
Annual Tax Amount $4,439
Lot Size 8,712 Sqft
Acres 0.2
Property Description
Location
State TX
County Collin
Direction use GPS
Rooms
Dining Room 2
Interior
Interior Features Cable TV Available, High Speed Internet Available, Open Floorplan, Walk-In Closet(s)
Fireplaces Number 1
Fireplaces Type Living Room
Appliance Dishwasher, Disposal, Electric Cooktop, Electric Oven
Exterior
Garage Spaces 2.0
Utilities Available City Sewer, City Water
Total Parking Spaces 2
Garage Yes
Building
Story One
Level or Stories One
Schools
Elementary Schools Miller
Middle Schools Murphy
High Schools Mcmillen
School District Plano Isd
Others
Ownership Elbe

GET MORE INFORMATION




