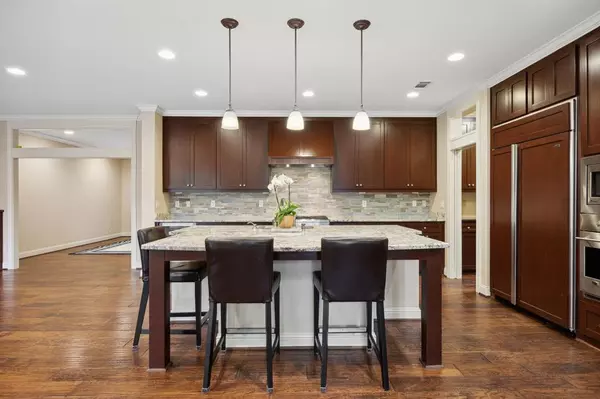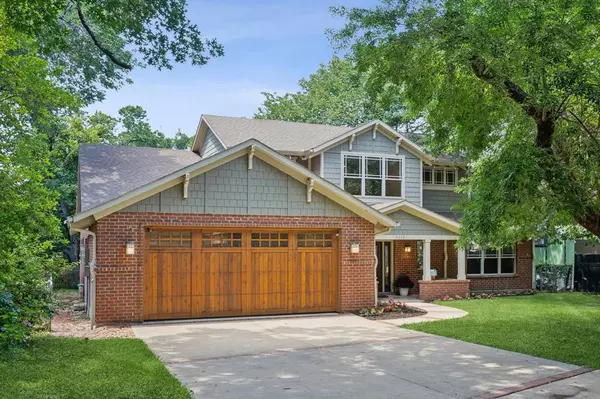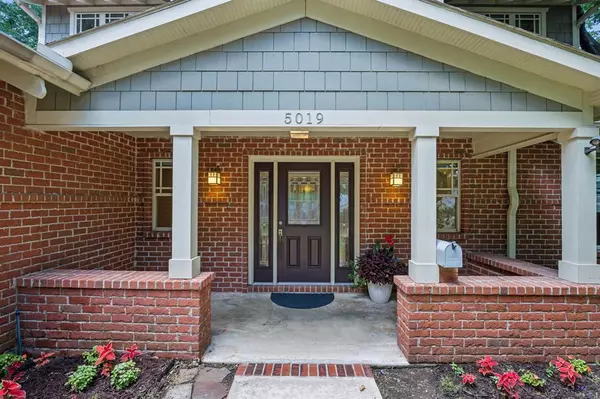5019 Lilac Lane Dallas, TX 75209
UPDATED:
11/28/2024 05:07 PM
Key Details
Property Type Single Family Home
Sub Type Single Family Residence
Listing Status Active
Purchase Type For Rent
Square Footage 3,965 sqft
Subdivision Colony Ridge
MLS Listing ID 20766292
Style Traditional
Bedrooms 3
Full Baths 3
Half Baths 1
PAD Fee $1
HOA Y/N None
Year Built 2010
Lot Size 10,149 Sqft
Acres 0.233
Property Description
CUSTOM BUILT, LUXURY HOME IN BLUFFVIEW AREA OF NO.DALLAS!!! 2010 craftsman style home was built with single, or multi generational options in mind. The primary and large secondary bedrooms on lower level both with ensuite baths, built-in shelving and huge cosets! The home is styled with an open concept kitchen living space. Enjoy fellowship around the huge island, meal prep in the Chefs kitchen with GE Monogram appliances while enjoying time with family and friends. The amazing amount of storage throughout home and a massive office with built in desk for two workstations will allow working form home. The Laundry,mud room includes dog wash station and more storage!! UPSTAIRS is a perfect location for 2nd generation or casual family-time living. It boasts 16x11 game room, Kitchenette,dining,bar or home gym option, large bedroom w Ensuite bath, huge walk-in closet and separate office. SO MANY POSSIBLE OPTIONS with this home. The garage is oversized with a workbench area or space for a golf cart. The backyard is spacious, lush and quiet. An added bonus is the Easy Walking Distance to Lover's Ln Restaurants and Shops!! Once here, you won't want to leave!! Ready for immediate occupancy!!
Location
State TX
County Dallas
Direction From DNT exit NW Hwy, turn Right, Left on Briarwood, Left on Lilac Ln From Lover's Lane, go North on Briarwood, Right on Lilac Ln House is 4th on Left
Rooms
Dining Room 2
Interior
Interior Features Built-in Wine Cooler, Cable TV Available, Decorative Lighting, Eat-in Kitchen, Flat Screen Wiring, High Speed Internet Available, In-Law Suite Floorplan, Open Floorplan, Pantry
Cooling Electric, Gas
Flooring Travertine Stone, Wood
Fireplaces Number 2
Fireplaces Type Bedroom, Dining Room
Equipment Irrigation Equipment
Appliance Built-in Gas Range, Built-in Refrigerator, Dishwasher, Disposal, Ice Maker, Microwave, Plumbed For Gas in Kitchen
Laundry Electric Dryer Hookup, Utility Room, Full Size W/D Area, Washer Hookup
Exterior
Exterior Feature Covered Patio/Porch
Garage Spaces 2.0
Utilities Available City Sewer, City Water, Individual Water Meter
Roof Type Composition
Total Parking Spaces 2
Garage Yes
Building
Lot Description Interior Lot, Sprinkler System
Story Two
Foundation Slab
Level or Stories Two
Structure Type Brick,Siding
Schools
Elementary Schools Polk
Middle Schools Medrano
High Schools Jefferson
School District Dallas Isd
Others
Pets Allowed Yes, Breed Restrictions, Call, Dogs OK
Restrictions No Smoking,Pet Restrictions
Ownership Contact Agent
Pets Description Yes, Breed Restrictions, Call, Dogs OK

GET MORE INFORMATION




