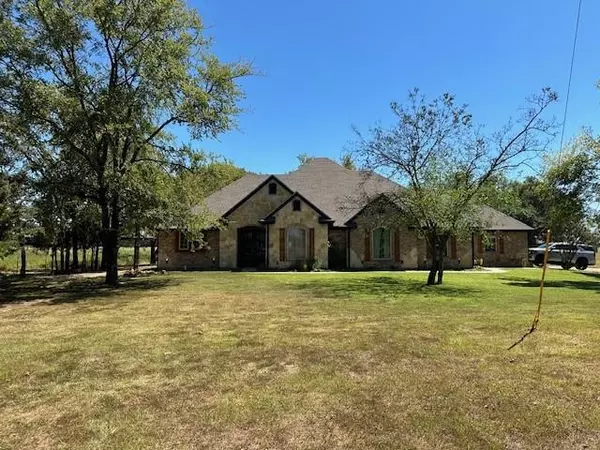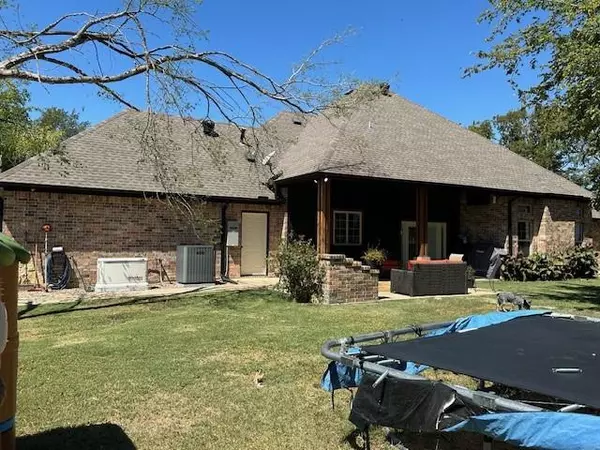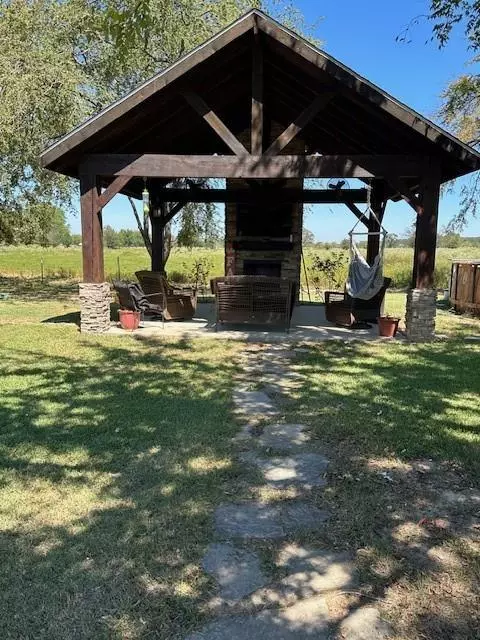155 County Road 2391 Pickton, TX 75471

UPDATED:
11/26/2024 01:41 PM
Key Details
Property Type Single Family Home
Sub Type Single Family Residence
Listing Status Active
Purchase Type For Sale
Square Footage 2,280 sqft
Price per Sqft $328
Subdivision Town
MLS Listing ID 20724616
Style Craftsman
Bedrooms 7
Full Baths 5
Half Baths 1
HOA Y/N None
Year Built 2007
Annual Tax Amount $4,341
Lot Size 4.000 Acres
Acres 4.0
Property Description
Location
State TX
County Hopkins
Direction GPS 155 CR 2391 Pickton or from Sulphur Springs take Hwy 11 East towards Pickton. Turn left on CR 2402, then take the next left on CR 2391. House will be approximately half a mile on the right. SIY
Rooms
Dining Room 2
Interior
Interior Features Built-in Features, Cathedral Ceiling(s), Central Vacuum, Chandelier, Decorative Lighting, Granite Counters, High Speed Internet Available, Kitchen Island, Open Floorplan, Pantry
Heating Central, Fireplace(s), Heat Pump, Propane
Cooling Ceiling Fan(s), Central Air, Electric, ENERGY STAR Qualified Equipment, Humidity Control
Flooring Carpet, Ceramic Tile, Hardwood, Pavers
Fireplaces Number 1
Fireplaces Type Decorative, Gas Logs, Living Room, Masonry, Propane, Stone
Equipment Generator
Appliance Built-in Gas Range, Dishwasher, Disposal, Dryer, Electric Oven, Ice Maker, Microwave, Double Oven, Plumbed For Gas in Kitchen, Refrigerator, Tankless Water Heater, Vented Exhaust Fan, Washer
Heat Source Central, Fireplace(s), Heat Pump, Propane
Laundry Electric Dryer Hookup, Utility Room, Full Size W/D Area
Exterior
Exterior Feature Covered Patio/Porch, Rain Gutters, Outdoor Living Center
Garage Spaces 4.0
Fence Barbed Wire, Pipe
Pool Above Ground
Utilities Available Aerobic Septic, All Weather Road, Co-op Electric, Co-op Water, Electricity Available, Electricity Connected, Individual Water Meter, Outside City Limits, Phone Available, Rural Water District
Roof Type Shingle
Total Parking Spaces 4
Garage Yes
Private Pool 1
Building
Lot Description Few Trees
Story One
Foundation Slab
Level or Stories One
Structure Type Brick,Rock/Stone
Schools
Elementary Schools Comopickto
Middle Schools Comopickto
High Schools Comopickto
School District Como-Pickton Cisd
Others
Restrictions No Known Restriction(s)
Ownership Fite
Acceptable Financing Cash, Conventional, FHA
Listing Terms Cash, Conventional, FHA
Special Listing Condition Aerial Photo

GET MORE INFORMATION




