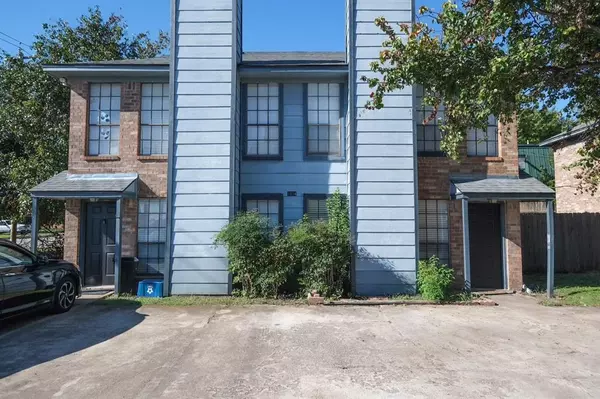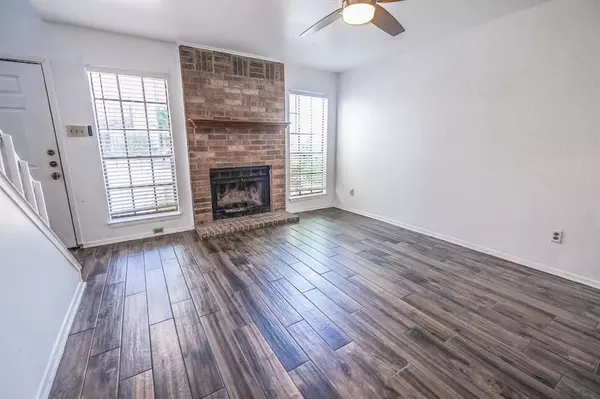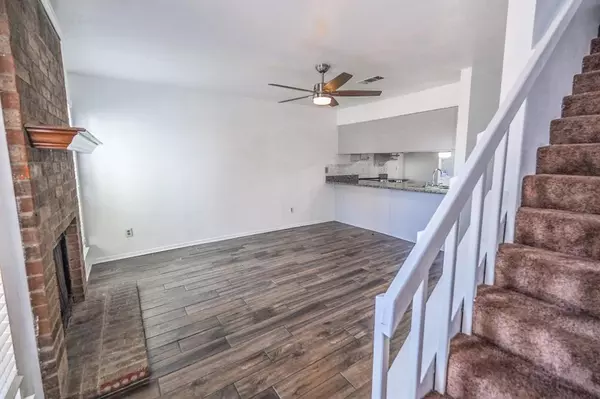1032 Mckinley Street #1034 Benbrook, TX 76126

UPDATED:
12/02/2024 06:15 PM
Key Details
Property Type Townhouse
Sub Type Townhouse
Listing Status Active
Purchase Type For Rent
Square Footage 4,320 sqft
Subdivision Benbrook Lakeside Add
MLS Listing ID 20724287
Style Traditional
Bedrooms 2
Full Baths 1
Half Baths 1
PAD Fee $1
HOA Y/N None
Year Built 1979
Lot Size 0.258 Acres
Acres 0.258
Property Description
This cozy and charming townhome offers an open floor plan that maximizes space and comfort, making it a perfect home for you and your loved ones. Located in the sought-after Benbrook Lakeside area, this home provides both convenience and a peaceful setting.
Key Features:
Spacious Kitchen: Equipped with an electric range, dishwasher, ample cabinet and counter space, a large sink, and an open breakfast bar – ideal for preparing meals and entertaining guests.
Inviting Living Room: Relax and unwind in the spacious living room featuring vinyl plank flooring, a ceiling fan, and a wood-burning fireplace with a beautiful mantle – perfect for cozy evenings at home.
Downstairs Half Bath: A convenient half bath on the first floor is perfect for guest use and everyday living.
Laundry Area: Full-size washer and dryer connections make laundry a breeze, with a dedicated space for your appliances.
Upstairs Bedrooms: Two bedrooms upstairs offer neutral-colored carpets, ample closet space, blinds, and ceiling fans for comfort and style.
Location
State TX
County Tarrant
Direction From Loop 820 exit HWY 377 South, turn left onto Davidson St, turn right onto McKinley St
Rooms
Dining Room 1
Interior
Interior Features Cable TV Available, Decorative Lighting, Eat-in Kitchen, High Speed Internet Available, Open Floorplan, Walk-In Closet(s)
Heating Central, Electric
Cooling Ceiling Fan(s), Central Air, Electric
Flooring Carpet, Luxury Vinyl Plank
Fireplaces Number 1
Fireplaces Type Brick, Living Room, Wood Burning
Furnishings 1
Appliance Dishwasher, Disposal, Dryer, Electric Range, Washer
Heat Source Central, Electric
Laundry In Kitchen, Full Size W/D Area
Exterior
Exterior Feature Covered Patio/Porch, Lighting
Fence Back Yard, Wood
Utilities Available Cable Available, City Sewer, City Water, Electricity Available, Electricity Connected
Roof Type Composition
Garage No
Building
Lot Description Interior Lot, Irregular Lot, Landscaped, Level, Subdivision
Story Two
Foundation Slab
Level or Stories Two
Structure Type Frame
Schools
Elementary Schools Benbrook
Middle Schools Benbrook
High Schools Benbrook
School District Fort Worth Isd
Others
Pets Allowed No
Restrictions Deed,None
Ownership See Tax
Special Listing Condition Deed Restrictions
Pets Allowed No

GET MORE INFORMATION




