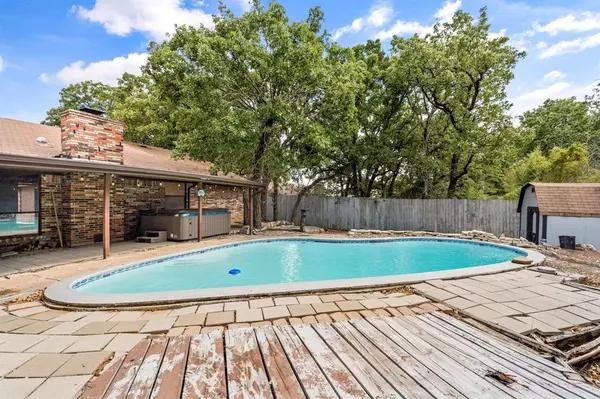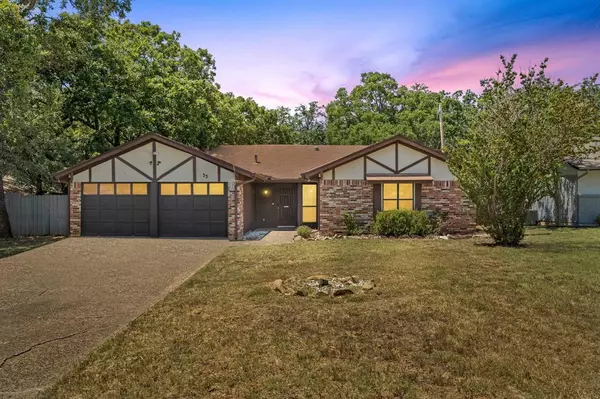333 Shady Lane Azle, TX 76020

UPDATED:
11/21/2024 08:46 PM
Key Details
Property Type Single Family Home
Sub Type Single Family Residence
Listing Status Active
Purchase Type For Sale
Square Footage 1,613 sqft
Price per Sqft $173
Subdivision Woods Add
MLS Listing ID 20719587
Style Tudor
Bedrooms 3
Full Baths 2
HOA Y/N None
Year Built 1976
Lot Size 0.267 Acres
Acres 0.267
Property Description
Location
State TX
County Tarrant
Direction GPS Friendly.
Rooms
Dining Room 1
Interior
Interior Features Cable TV Available, Eat-in Kitchen, High Speed Internet Available, Vaulted Ceiling(s)
Heating Central, Electric
Cooling Ceiling Fan(s), Central Air, Electric
Flooring Carpet, Ceramic Tile, Laminate
Fireplaces Number 1
Fireplaces Type Living Room, Wood Burning
Appliance Dishwasher, Disposal, Electric Cooktop, Electric Oven, Electric Water Heater, Double Oven
Heat Source Central, Electric
Laundry Electric Dryer Hookup, In Garage, Utility Room, Full Size W/D Area, Washer Hookup
Exterior
Exterior Feature Attached Grill, Covered Patio/Porch, Fire Pit, Gas Grill, Rain Gutters, Lighting, Outdoor Kitchen, Private Yard, Storage
Garage Spaces 2.0
Fence Back Yard, Wood
Pool Gunite, In Ground, Separate Spa/Hot Tub
Utilities Available City Sewer, City Water, Curbs
Roof Type Composition
Total Parking Spaces 2
Garage Yes
Private Pool 1
Building
Lot Description Interior Lot, Many Trees, No Backyard Grass
Story One
Foundation Slab
Level or Stories One
Structure Type Brick,Stucco
Schools
Elementary Schools Hilltop
High Schools Azle
School District Azle Isd
Others
Ownership see offer instructions
Acceptable Financing Cash, Conventional, FHA, VA Loan
Listing Terms Cash, Conventional, FHA, VA Loan

GET MORE INFORMATION




