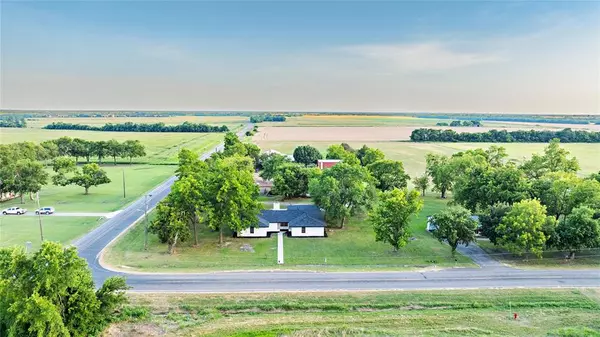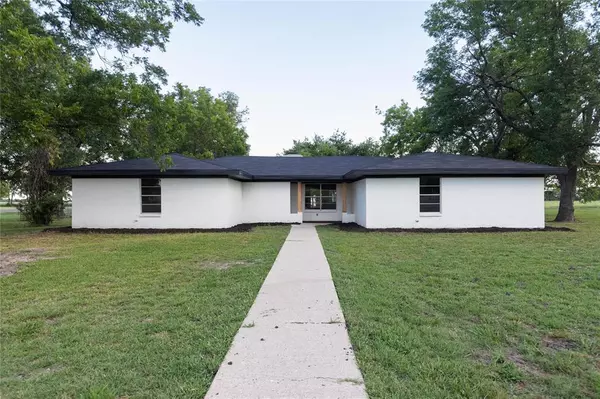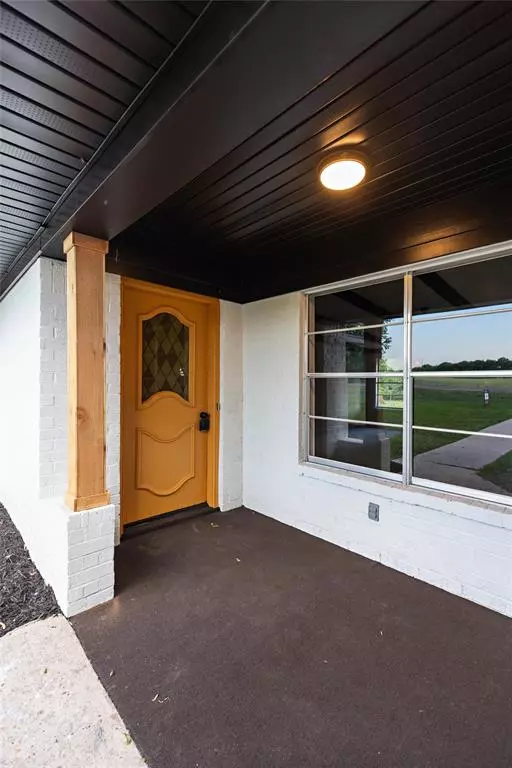910 Fm 824 Honey Grove, TX 75446

UPDATED:
11/20/2024 06:46 PM
Key Details
Property Type Single Family Home
Sub Type Single Family Residence
Listing Status Active
Purchase Type For Sale
Square Footage 2,604 sqft
Price per Sqft $121
Subdivision James King Surv Abst #615
MLS Listing ID 20672392
Style Traditional
Bedrooms 4
Full Baths 2
Half Baths 1
HOA Y/N None
Year Built 1976
Annual Tax Amount $3,195
Lot Size 0.960 Acres
Acres 0.96
Property Description
Location
State TX
County Fannin
Direction Head west on US-82 W toward Co Rd 2795 1.7 mi Make a U-turn at E Farm to Market Rd 1396 1.5 mi Take exit 686 toward Honey Grove 0.2 mi Merge onto TX-34 S 1.0 mi Turn left onto E Main St 0.4 mi Turn right onto 14th St 0.3 miles Continue onto FM824 Destination will be on the right
Rooms
Dining Room 1
Interior
Interior Features Built-in Features, Cable TV Available, Cathedral Ceiling(s), Decorative Lighting, Eat-in Kitchen, Granite Counters, High Speed Internet Available, Kitchen Island, Open Floorplan, Pantry, Walk-In Closet(s), Wired for Data
Heating Natural Gas
Cooling Ceiling Fan(s), Central Air, Gas
Flooring Luxury Vinyl Plank
Fireplaces Number 1
Fireplaces Type Living Room, Wood Burning
Appliance Dishwasher, Disposal, Electric Cooktop, Electric Oven, Gas Water Heater, Ice Maker, Convection Oven, Double Oven
Heat Source Natural Gas
Laundry Electric Dryer Hookup, Gas Dryer Hookup, Utility Room, Full Size W/D Area, Washer Hookup
Exterior
Exterior Feature Covered Patio/Porch, Storage
Garage Spaces 2.0
Fence Chain Link
Utilities Available City Sewer, City Water, Electricity Available, Individual Gas Meter, Natural Gas Available, Sidewalk
Roof Type Shingle
Total Parking Spaces 2
Garage Yes
Building
Story One
Foundation Slab
Level or Stories One
Structure Type Brick
Schools
Elementary Schools Honeygrove
Middle Schools Honeygrove
High Schools Honeygrove
School District Honey Grove Isd
Others
Ownership See record
Acceptable Financing 1031 Exchange, Cash, Conventional, FHA, VA Loan
Listing Terms 1031 Exchange, Cash, Conventional, FHA, VA Loan
Special Listing Condition Aerial Photo

GET MORE INFORMATION




