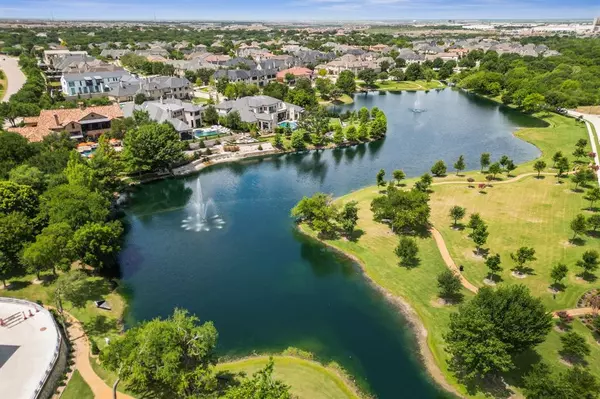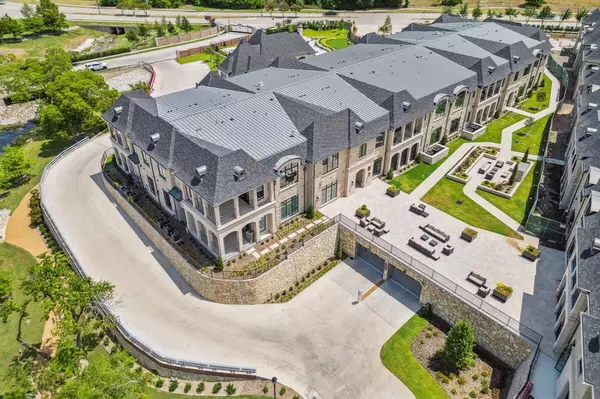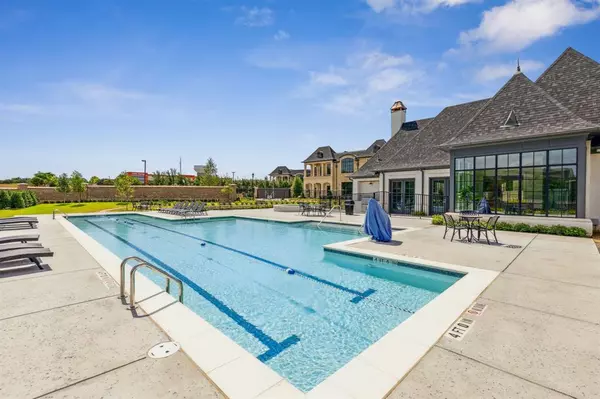6801 Corporate Drive #B16 Plano, TX 75024
UPDATED:
01/07/2025 03:30 PM
Key Details
Property Type Condo
Sub Type Condominium
Listing Status Active
Purchase Type For Sale
Square Footage 2,468 sqft
Price per Sqft $581
Subdivision Normandy Estates Corporate Drive
MLS Listing ID 20605541
Style French
Bedrooms 2
Full Baths 2
Half Baths 1
HOA Fees $1,691/mo
HOA Y/N Mandatory
Year Built 2023
Annual Tax Amount $84,352
Lot Size 5.031 Acres
Acres 5.031
Property Description
Location
State TX
County Collin
Community Club House, Community Pool, Community Sprinkler, Electric Car Charging Station, Fitness Center, Gated, Guarded Entrance, Jogging Path/Bike Path, Lake, Perimeter Fencing, Sidewalks, Spa
Direction The Sur le Lac condos are located within the gated community of Normandy Estates. Enter off of Spring Creek Road just West of Midway.
Rooms
Dining Room 1
Interior
Interior Features Built-in Wine Cooler, Cable TV Available, Decorative Lighting, Flat Screen Wiring, High Speed Internet Available
Heating Central, Electric
Cooling Ceiling Fan(s), Central Air, Electric
Flooring Carpet, Ceramic Tile, Wood
Fireplaces Number 1
Fireplaces Type Masonry, Ventless
Appliance Built-in Refrigerator, Commercial Grade Range, Commercial Grade Vent, Dishwasher, Disposal, Gas Range, Microwave, Plumbed For Gas in Kitchen, Tankless Water Heater
Heat Source Central, Electric
Exterior
Exterior Feature Covered Patio/Porch
Garage Spaces 2.0
Community Features Club House, Community Pool, Community Sprinkler, Electric Car Charging Station, Fitness Center, Gated, Guarded Entrance, Jogging Path/Bike Path, Lake, Perimeter Fencing, Sidewalks, Spa
Utilities Available City Sewer, City Water, Community Mailbox, Individual Gas Meter, Individual Water Meter, Private Road, Sidewalk, Underground Utilities
Roof Type Composition,Metal
Total Parking Spaces 2
Garage Yes
Private Pool 1
Building
Story One
Foundation Other
Level or Stories One
Structure Type Rock/Stone
Schools
Elementary Schools Barksdale
Middle Schools Renner
High Schools Shepton
School District Plano Isd
Others
Ownership Starside Construction
Acceptable Financing Cash, Conventional
Listing Terms Cash, Conventional




